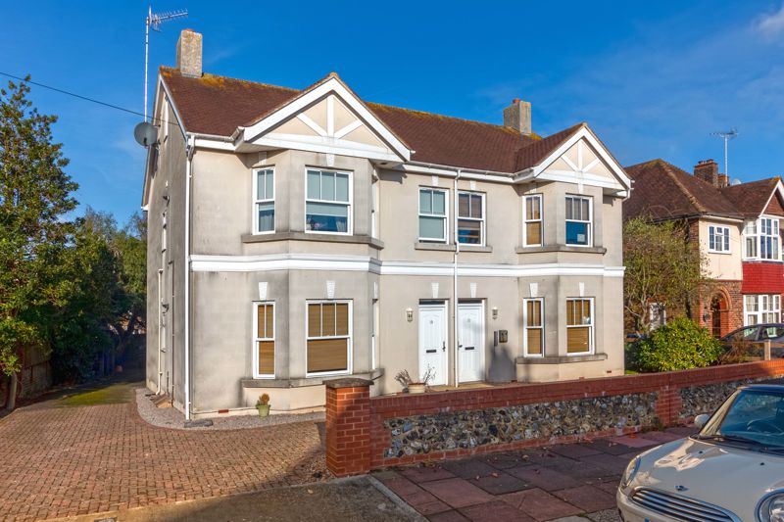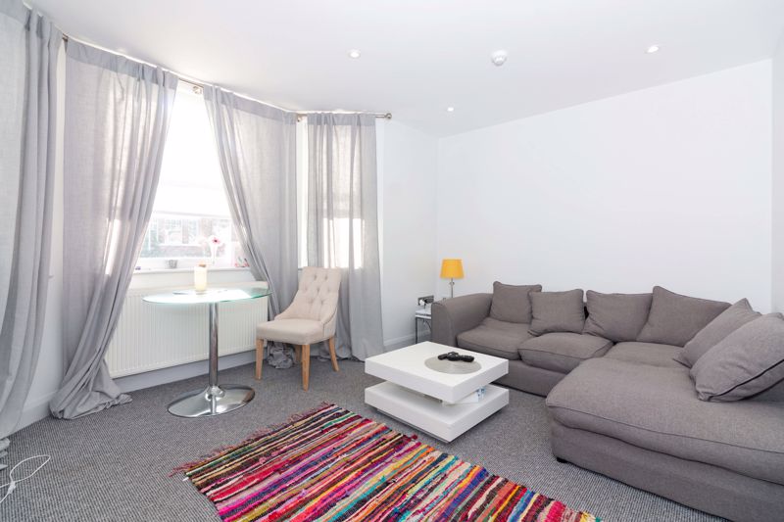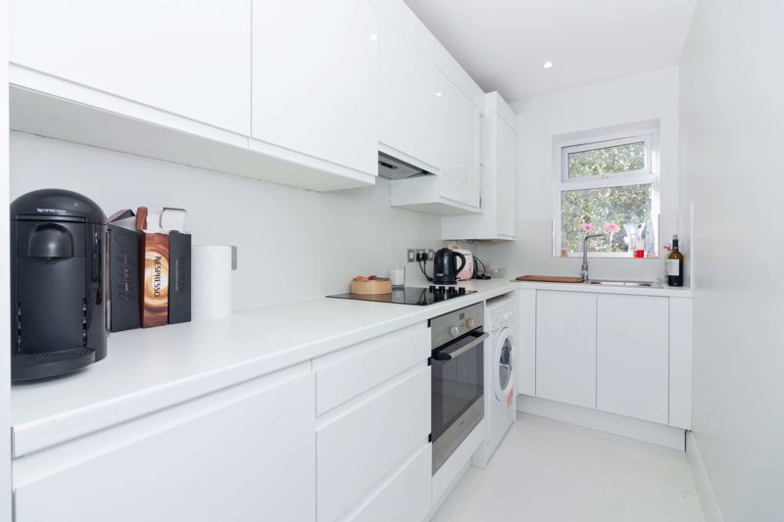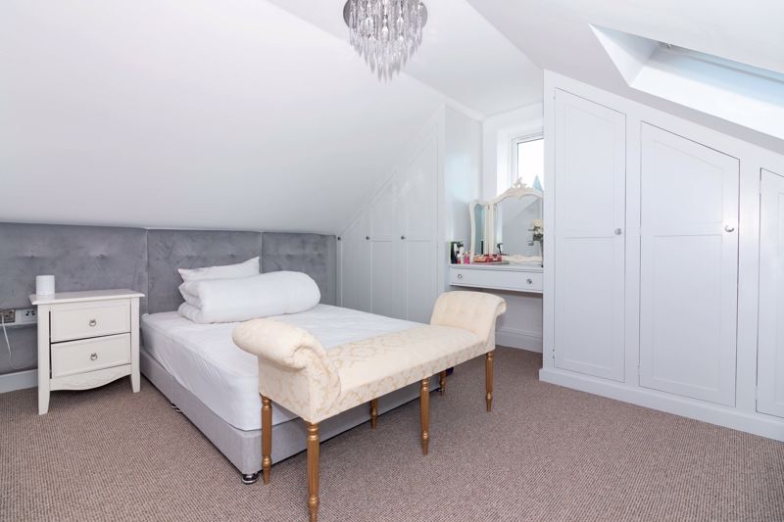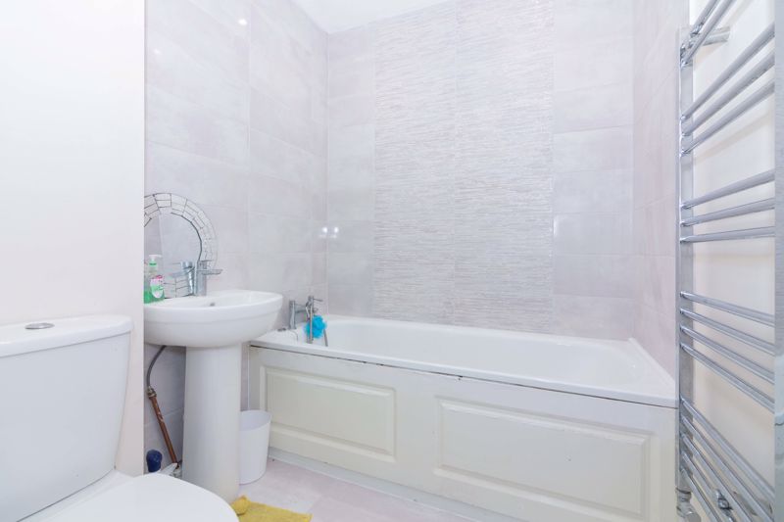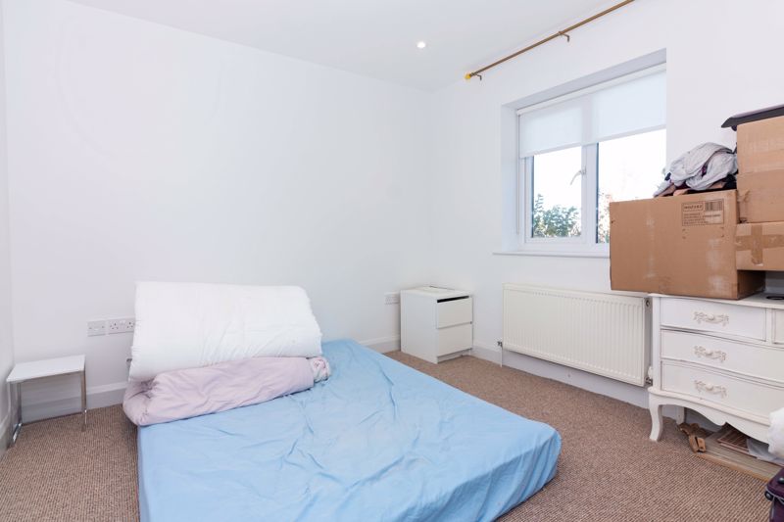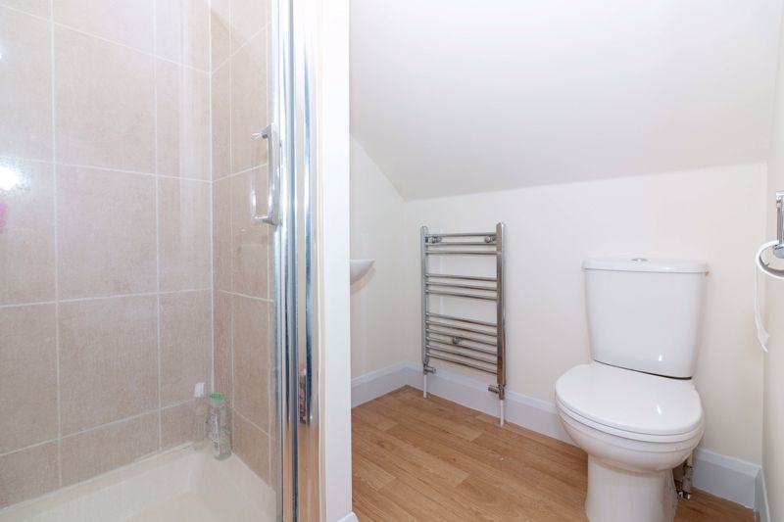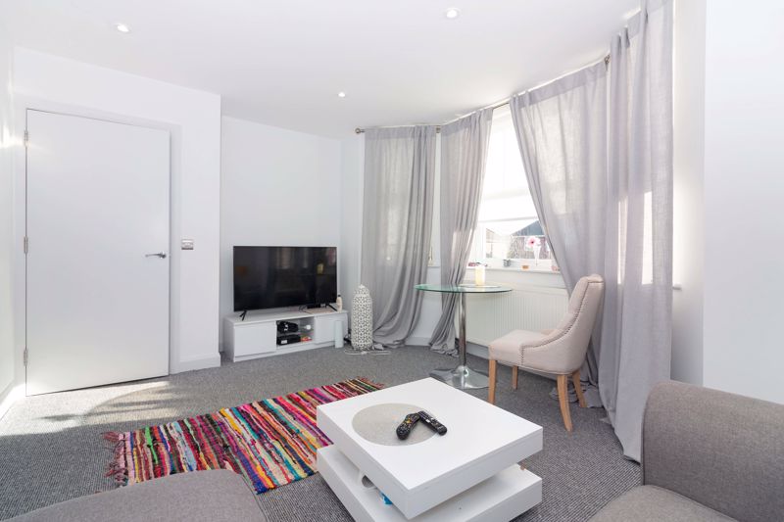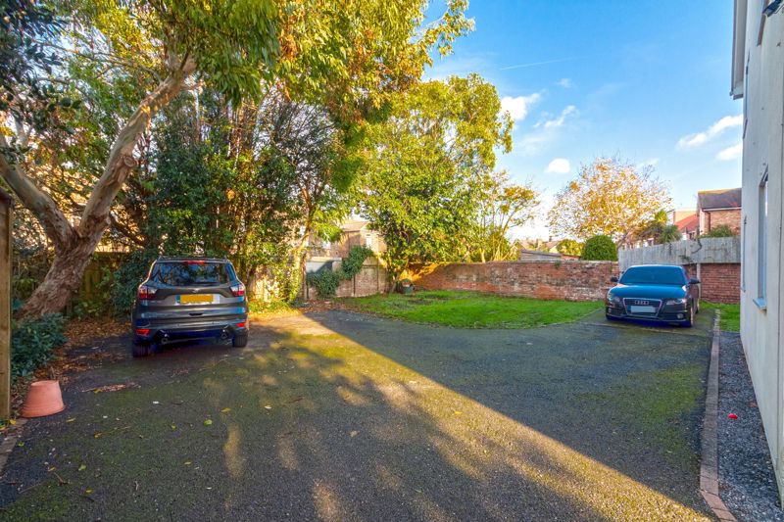21 Ripley Road, Worthing £225,000
Please enter your starting address in the form input below.
Please refresh the page if trying an alternate address.
- Two bedrooms
- Refitted kitchen
- Master bedroom with en-suite
- EPC B
- Close to local shops and schools
- Off road parking
- Long Lease
Aspire Residential is delighted to bring to the market this two bedroom maisonette in West Worthing. This property is ideally located within close proximity of local shops, schools and a mainline train station. Benefits include refitted kitchen, en-suite shower room, and off road parking.
Entrance Door
Wood front door into
Hallway
Security entrance phone. Thermostat control. Under stairs storage. Double glazed sash window to front.
Bathroom
Downlights. Part tiled walls for splash back. Panel enclosed bath. Pedestal hand wash basin. Button flush w/c. Chrome heated towel rail. Tiled floor.
Bedroom Two
12' 8'' x 9' 10'' (3.86m x 2.99m)
Double glazed window to rear with radiator below. Carpets.
Refitted Kitchen
13' 1'' x 4' 10'' (3.98m x 1.47m)
Double glazed window to side. Part tiled walls for splash back. Matching range of high gloss wall and base units. Integrated appliances include a fridge freezer, fan assisted oven with a four ring electric hob and wall overhead extractor fan. Space provided for washing machine. Stainless steel sink inset to worktop with mixer tap and drainer. Feature under unit led lighting. Tiled floor.
Lounge
14' 5'' x 11' 7'' (4.39m x 3.53m) Into recess and bay
Double glazed sash window into bay and front aspect with radiator below. T.V point. Space for small dining table. Carpets.
Landing
Velux window to rear. Door into;
Master Bedroom
12' 7'' x 11' 7'' (3.83m x 3.53m)
Double aspect double glazed windows. Bespoke fitted wardrobes with central dressing table. Fixed grey headboard. Radiator. Eaves storage. Carpets.
En-suite
Walk in shower with internal tiling for splash back. Pedestal wash hand basin. Button flush w/c. Chrome heated towel rail. Vinyl flooring.
Lease and Maintenace
The lease is 125 years with maintenance of £700 per annum.
Ground Rent
£70 per annum
Click to enlarge
Worthing BN11 5NQ




