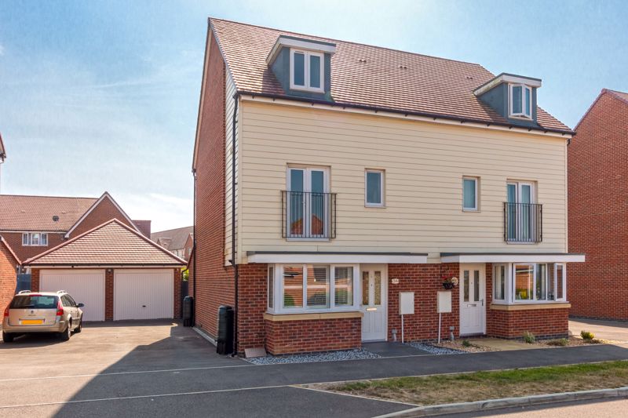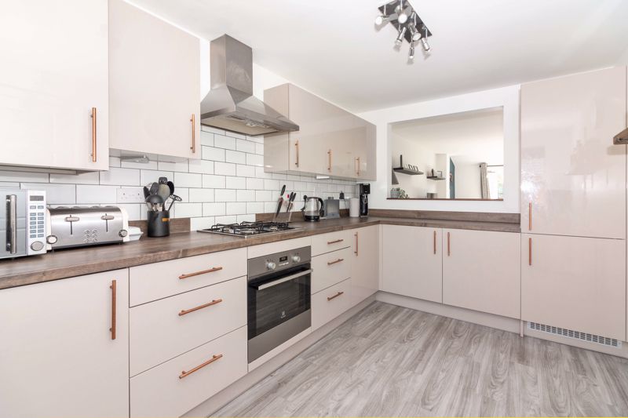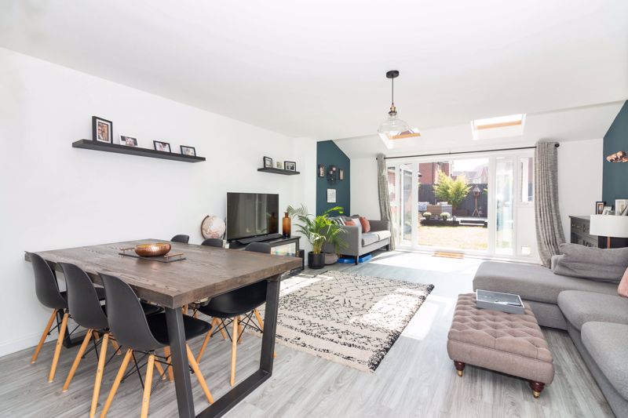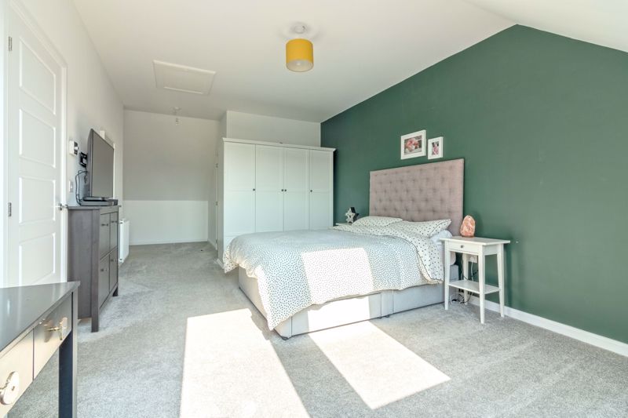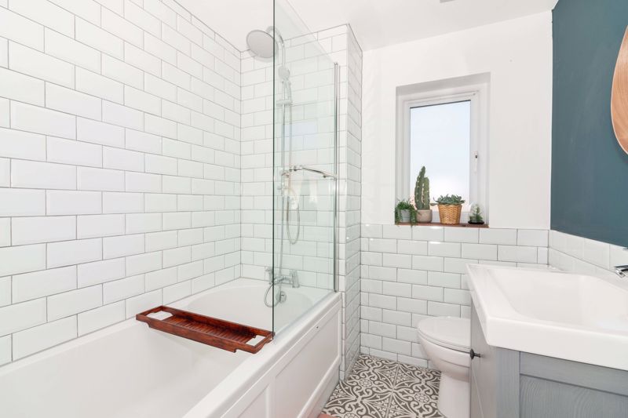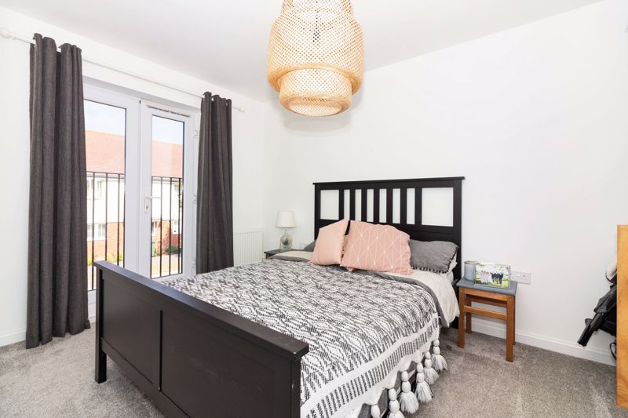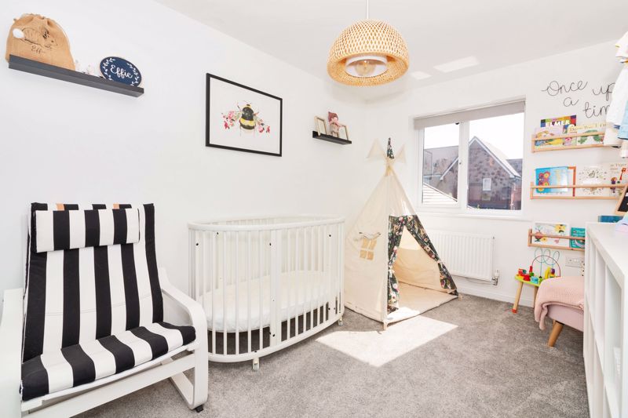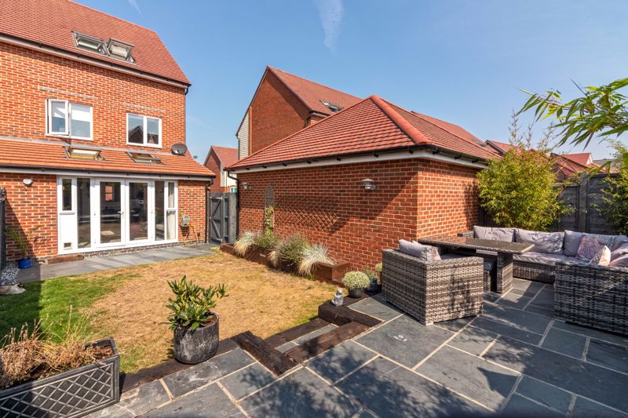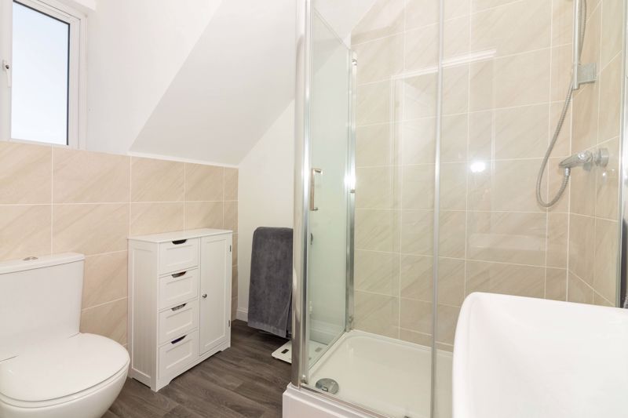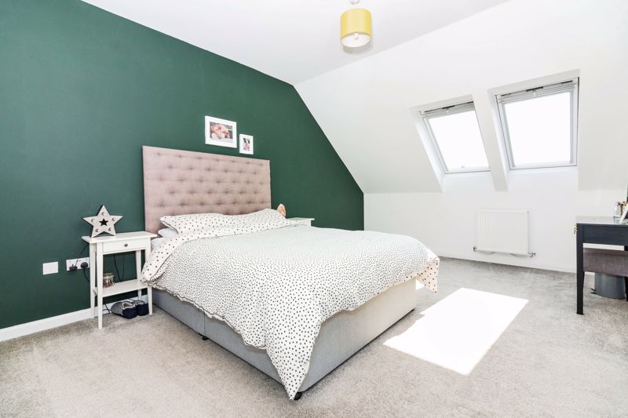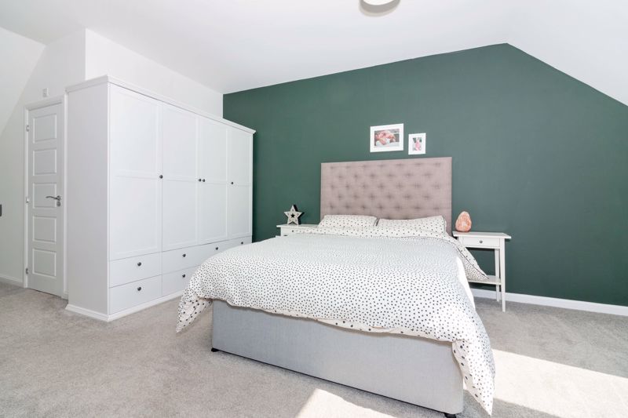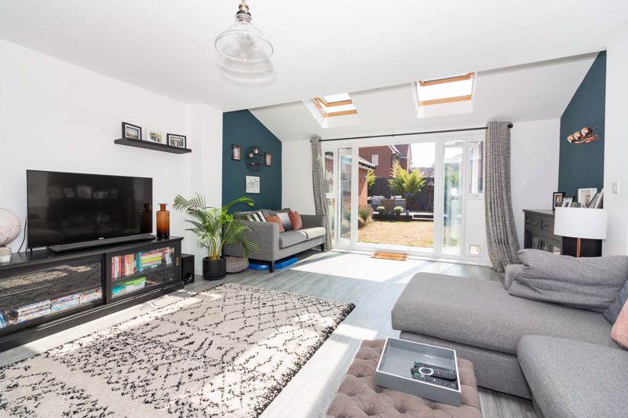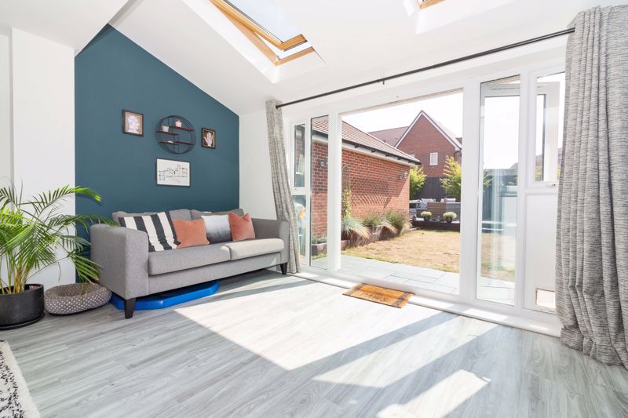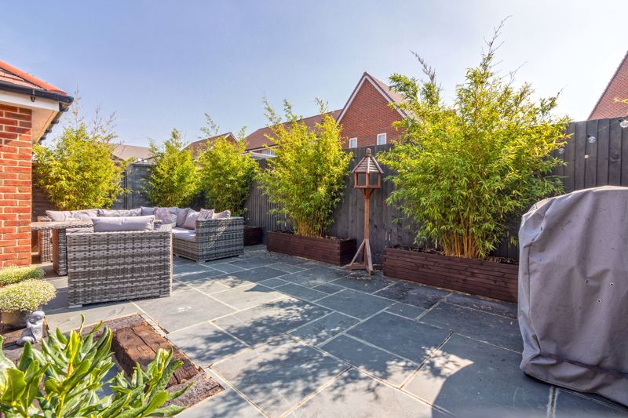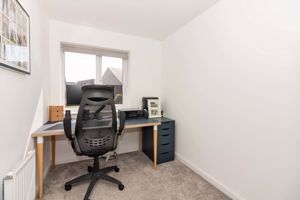Benjamin Gray Drive, Littlehampton Guide Price £355,000
Please enter your starting address in the form input below.
Please refresh the page if trying an alternate address.
- Four Bedrooms
- NHBC Guarantee
- Beautiful Garden
- EPC B
- Newly Fitted Bathroom
- Off Road Parking
- Garage
Aspire Residential is delighted to bring to the market this beautiful family home in the popular Littlehampton. Ground floor accommodation offers an entrance hall, spacious lounge/diner, kitchen and w/c. Upstairs comprises four bedrooms with the master benefitting from a modern en suite and a newly fitted family bathroom. Additional benefits of the property include a garage, an active NHBC and a generous garden.
Entrance Door
Double glazed door with frosted glass.
Hallway
Radiator to side. 'Hive' thermostat control. Wood floor.
W/C
Button flush w/c. Corner unit wash hand basin.
Kitchen
14' 10'' x 8' 1'' (4.52m x 2.46m)
Double glazed window to front with shutters. Matching range of high gloss wall and base units with brass handles. One and half bowl sink inset to worktop with power hose mixer tap and drainer board. Integrated appliances include fan assisted oven with four ring gas hob and overhead extractor fan, fridge freezer and dish washer. Brick tile effect splash back. Radiator. Wood floor. Opening for additional light.
Lounge/Diner
22' 0'' x 15' 1'' (6.70m x 4.59m)
Double glazed doors to rear and sky lights in vaulted ceiling. Storage cupboard. Display lighting. TV point. Space to dine. Two radiators. Wood flooring.
First Floor Landing
Airing cupboard.
Bedroom Four
9' 0'' x 6' 5'' (2.74m x 1.95m)
Double glazed window to rear. Radiator. Carpets.
Bedroom Three
14' 4'' x 8' 4'' (4.37m x 2.54m)
Double glazed window to rear with radiator below. Carpets.
Bedroom Two
12' 3'' x 8' 4'' (3.73m x 2.54m)
Double glazed doors to front opening to juilette balcony. Radiator. Carpets.
Newly Fitted Bathroom
Double glazed frosted window to front. Brick effect tiling for splash back. Panel enclosed bath with overhead shower and glass shower screen to side. Push flush w/c. Storage below. Victorian style tiled floor.
Top Floor Landing
Storage cupboard.
Master Bedroom
27' 0'' x 11' 4'' (8.22m x 3.45m)
Double glazed velux windows. Two radiators. Access to loft space. TV point. 'Hive' thermostat control. Carpets.
En-suite
Double glazed frosted window to front. Double length walk in shower. Button flush w/c. Pedestal wash hand basin. Vinyl tile effect floor.
Garden
Paving extending into lawn with raised flower bed to the side and raised patio dining space.
Garage
Manuel up and over door with storage internally.
Off Road Parking for 2/3 Cars
For 2/3 Cars
NHBC Guarantee
Active for another 6 years approximately.
Service Charge
£80 paid twice yearly.
Click to enlarge
Littlehampton BN17 7FA




