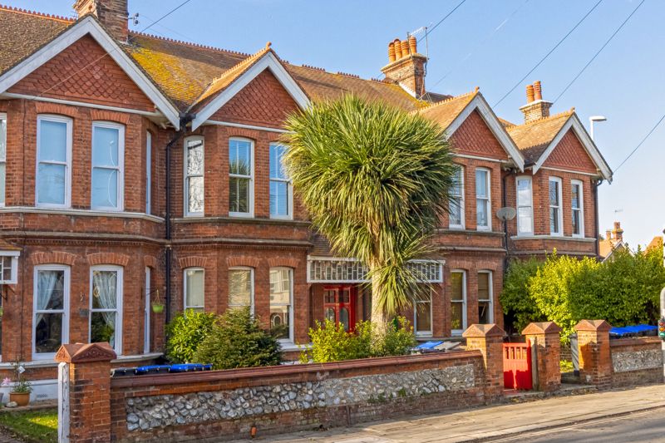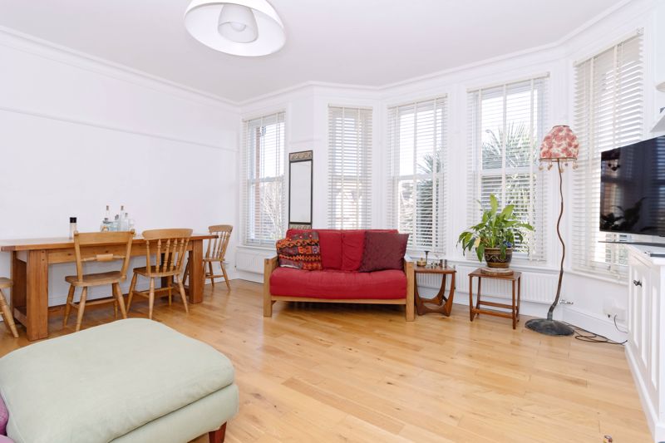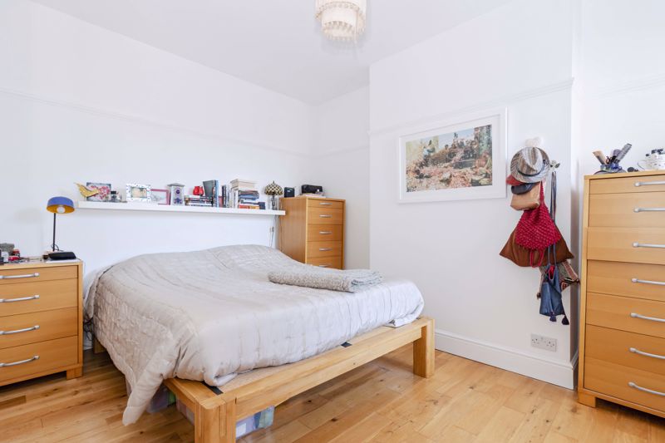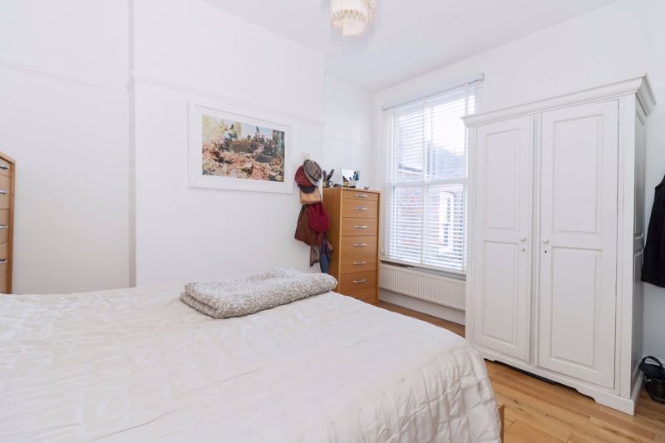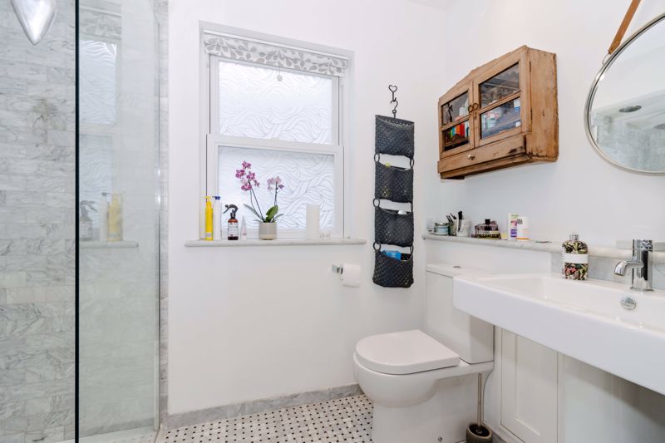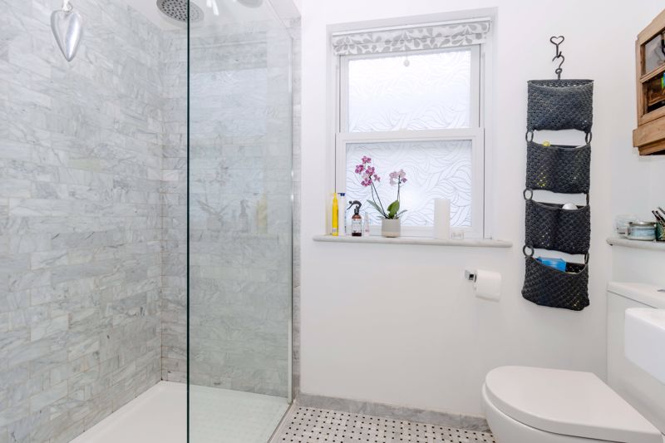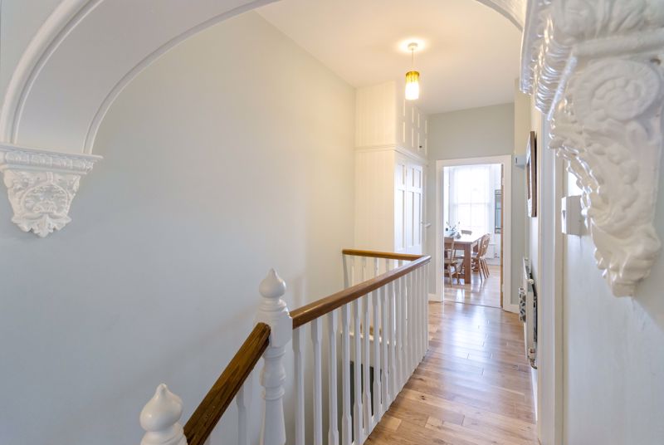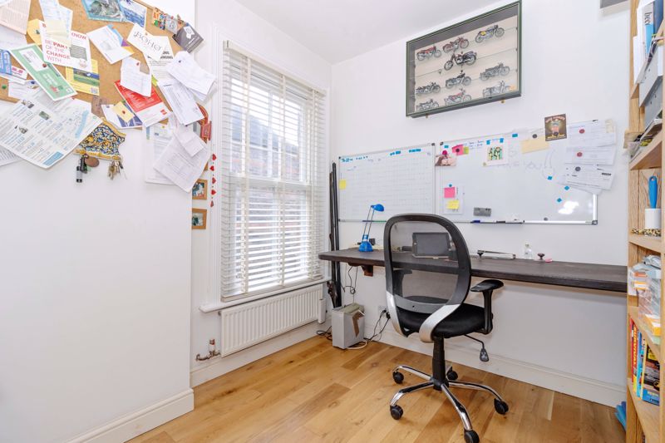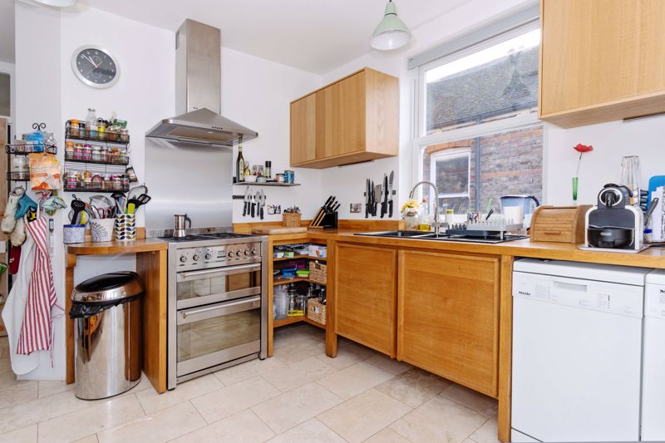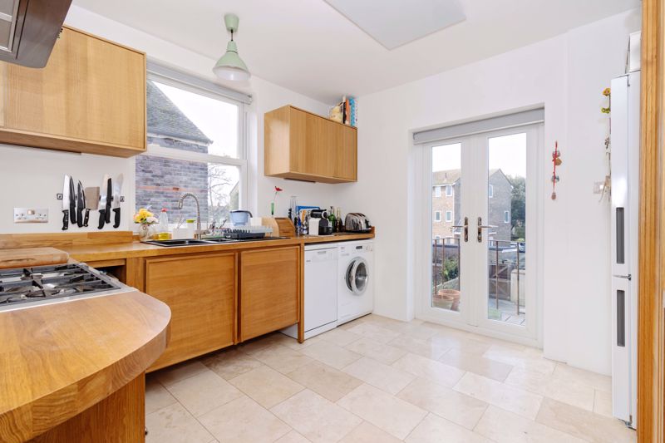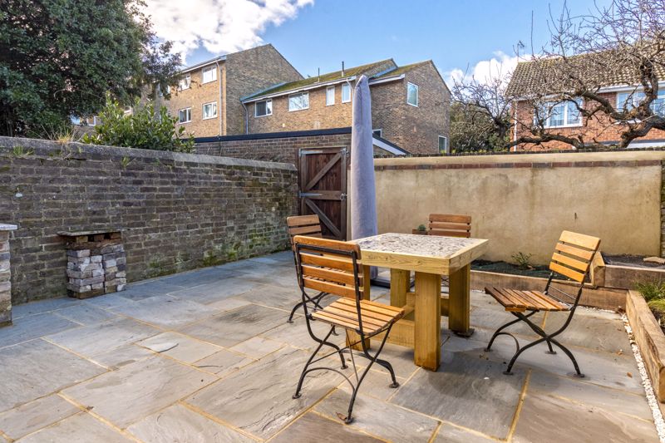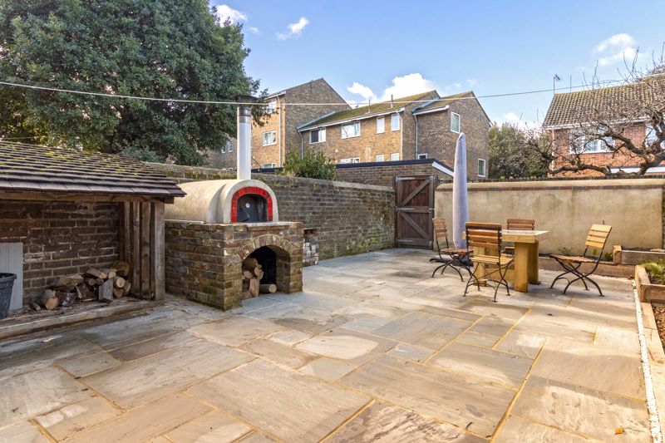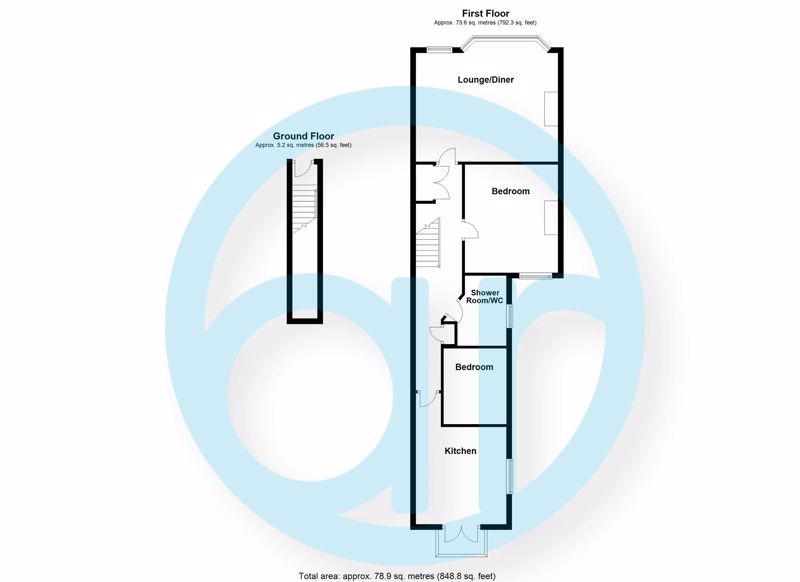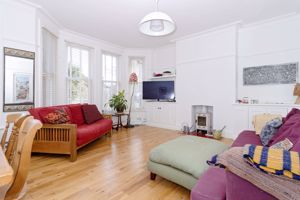Heene Road, Worthing £299,950
Please enter your starting address in the form input below.
Please refresh the page if trying an alternate address.
- Two Bedrooms
- No Forward Chain
- West Facing Garden
- Character Features
- Close To Seafront
- Short Walk To Local Amenities & Mainline Train Station
- EPC Rating C
Aspire Residential are delighted to offer to the market this spacious two-bedroom first floor apartment. Internally the property compromises of two bedrooms, a spacious living room/dining room, kitchen and shower room. Additional benefits include being less than a mile walk of the seafront, town centre and a train station. The property also offers a west facing garden. Please call us today to arrange a viewing on 01903 259961.
Stairs Up To
Split level landing. Access to the loft. Two Storage Cupboards. Radiator. Meters cupboard. Hard wood flooring.
Lounge/Diner
15' 6' Recess' x 17' 1'' (4.72m x 5.20m)
Double glazed sash windows into bay with radiator below. Curved ceiling. Picture rails. Multi fuel burner. Low level storage cupboards. Space to dine. TV point & phone point. Hard wood floor.
Master bedroom
13' 1'' Recess x 10' 9'' (3.98m x 3.27m)
Double glazed sash windows to rear with radiator below. Picture rails. Hard wood floor.
Shower Room
Frosted double glazed window to side. Double length walk in shower with feature downlights and drench shower. Button flush W/C. Pedestal wash hand basin. Chrome heated towel rail. Tiled floor.
Bedroom 2
9' 1'' x 7' 8'' (2.77m x 2.34m)
Double glazed sash to side with radiator below. Hard wood floor.
Kitchen
10' 11'' x 10' 7'' (3.32m x 3.22m)
Double glazed windows to side. Double glazed door to rear providing double aspect light. Matching range of wall and base units throughout. Space for gas cooker. One and a half bowl sink inset to work top with power hose mixed tap and drainer. Space for washing machine , dishwasher & fridge freezer. Tiled floor.
Staircase Down To West Facing Garden
West Facing Garden
Wall enclosed. Paved throughout with decorative flower beds. European clay pizza oven and wood storage.
Tenure
Freehold
Maintenance
50/50 as and when required.
Click to enlarge
Worthing BN11 4PH




