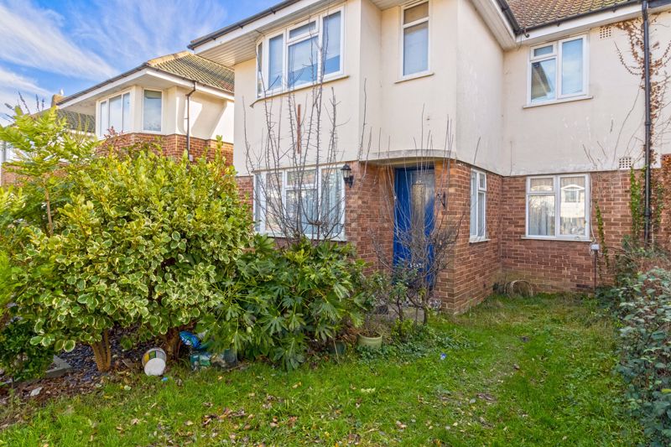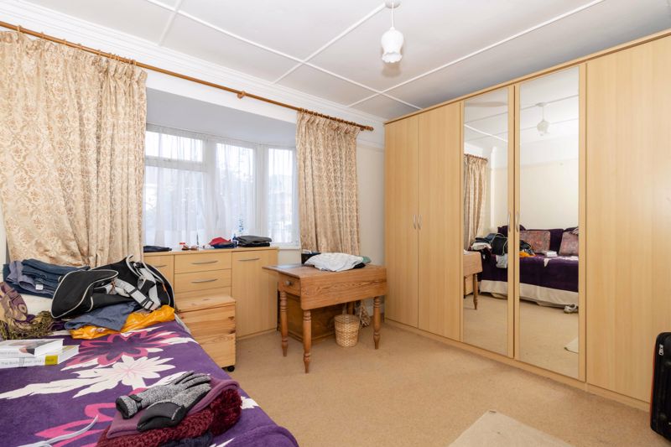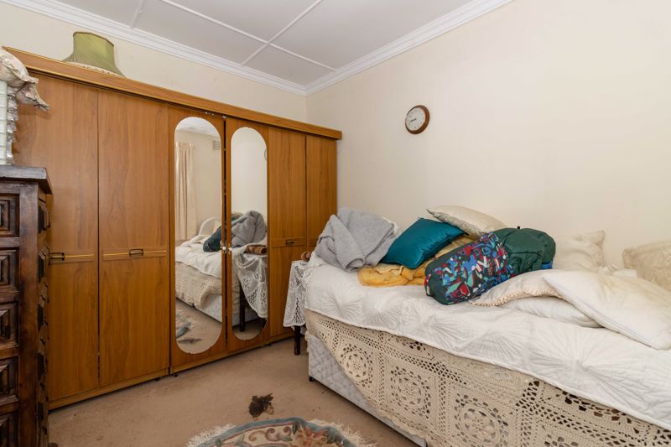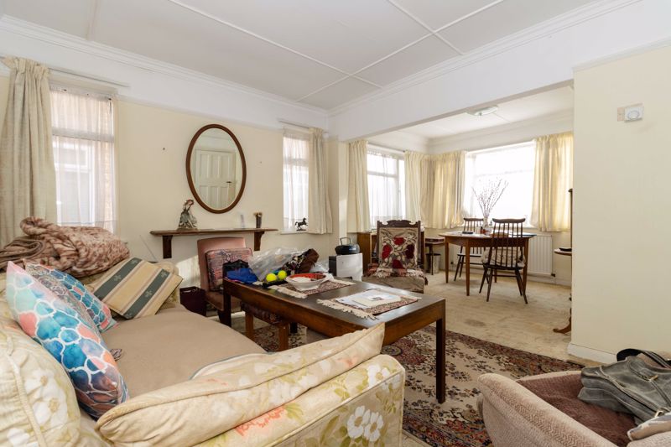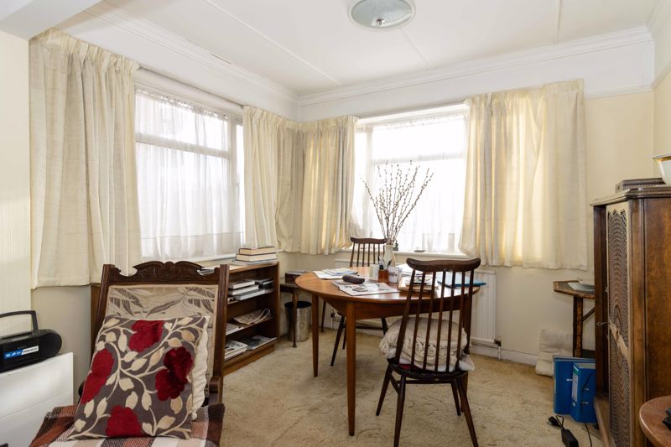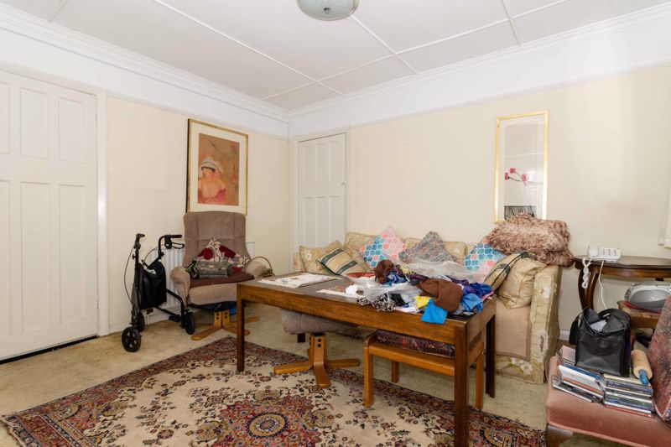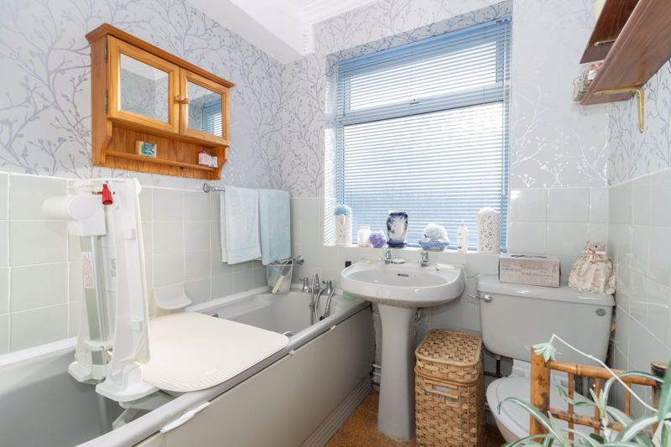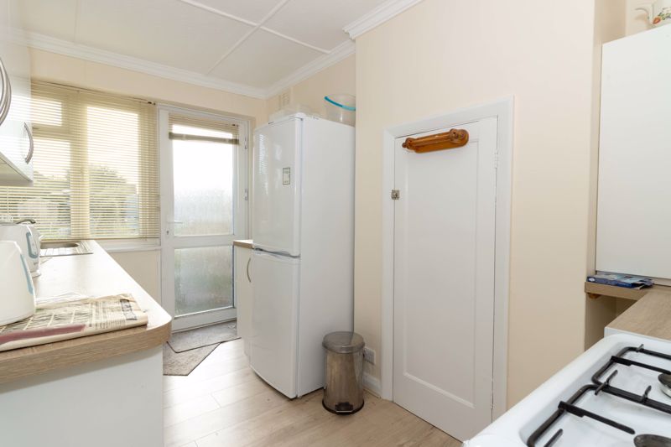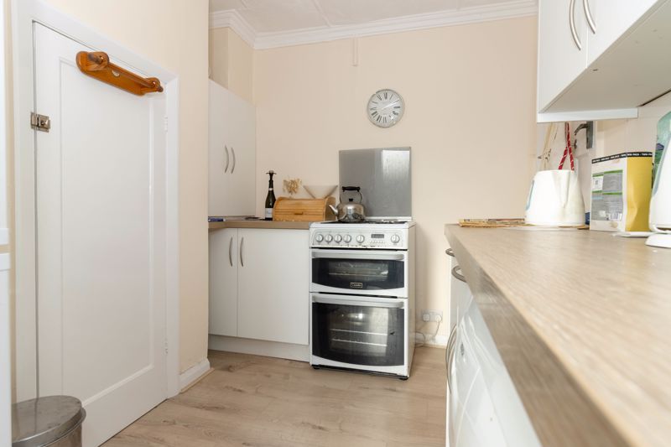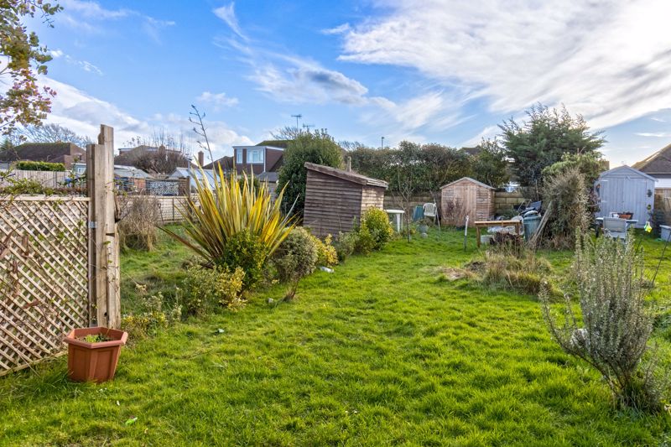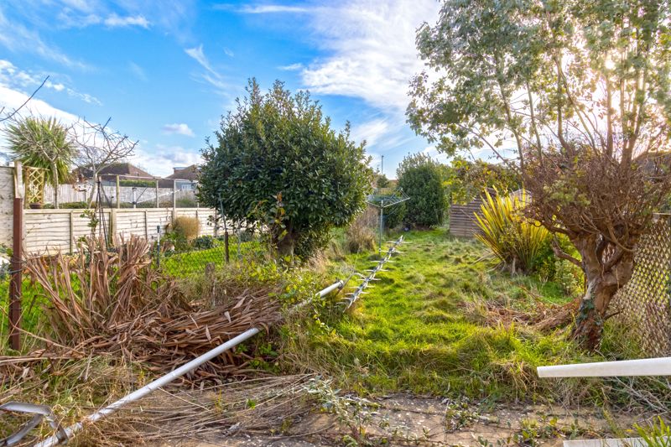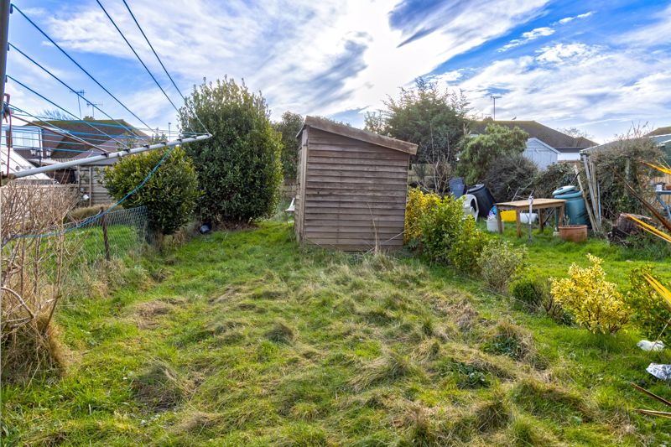Ardingly Drive Goring-By-Sea, Worthing £240,000
Please enter your starting address in the form input below.
Please refresh the page if trying an alternate address.
- Popular Goring-By-Sea Location
- Ground Floor Flat
- South Facing Garden
- Two Bedrooms
- In Need of Modernisation
- EPC - Ordered
- No Forward Chain
Aspire Residential are delighted to bring to the market this TWO DOUBLE bedroom, ground floor GARDEN flat in popular GORING BY SEA. This property will be sold with NO FORWARD chain and internally offers an entrance hallway, two double bedrooms, bathroom, kitchen and an open plan lounge/dining room. Externally the property benefits from a SOUTH FACING GARDEN and OFF ROAD PARKING. This popular location provides local shops, restaurants and transport links.
Entrance Door Into;
Hallway
23' 1'' x 3' 3'' (7.03m x 0.99m)
Radiator to side wall. Carpets.
Bedroom
12' 3'' x 12' 11'' (3.73m x 3.93m)
Double glazed windows to front with radiator below. Carpets.
Bedroom
10' 0'' x 8' 3'' (3.05m x 2.51m)
Double glazed windows to front with radiator below. Carpets.
Lounge
18' 0'' x 12' 0'' (5.48m x 3.65m)
Double glazed windows to rear with radiator below. Storage cupboard. TV point. Carpets.
Bathroom
Double glazed frosted window to rear. Part tiled walls for splash back. Pedestal wash hand basin with hot and cold taps. Panel enclosed bath with an overhead shower. Chain flush W/C. Boiler cupboard. Radiator to side wall. Vinyl flooring.
Kitchen
12' 5'' x 8' 1'' (3.78m x 2.46m)
Double glazed windows and door to rear leading to garden. Stainless still sink with mixer tap. Matching range of wall and base units. Space for washing machine, cooker, fridge freezer. Storage cupboard. Laminate flooring.
South Facing Garden
Laid to lawn throughout.
Tenure
Freehold
Off Road Parking
For 2 -3 cars.
Click to enlarge
Worthing BN12 4TN




