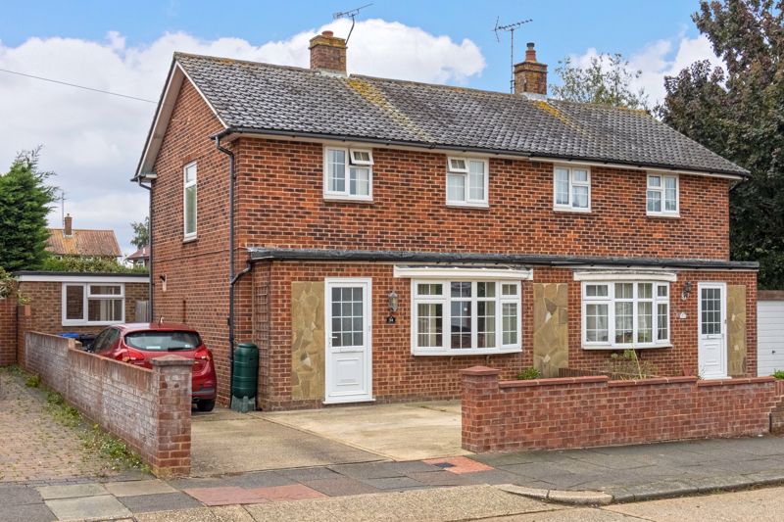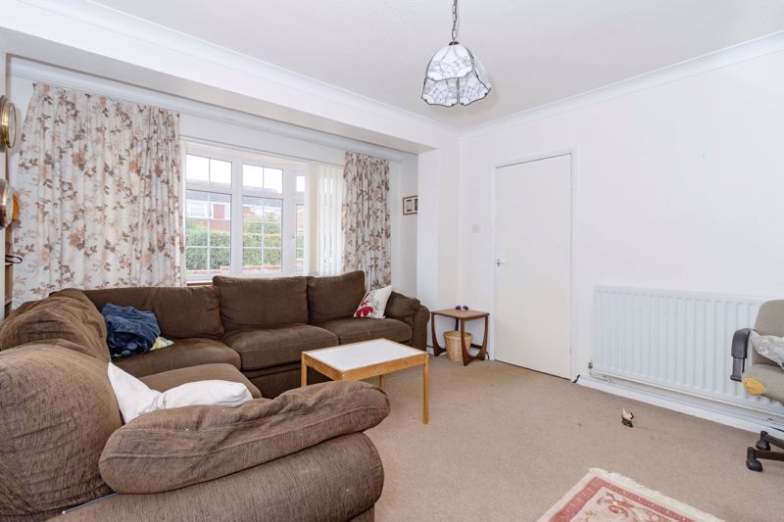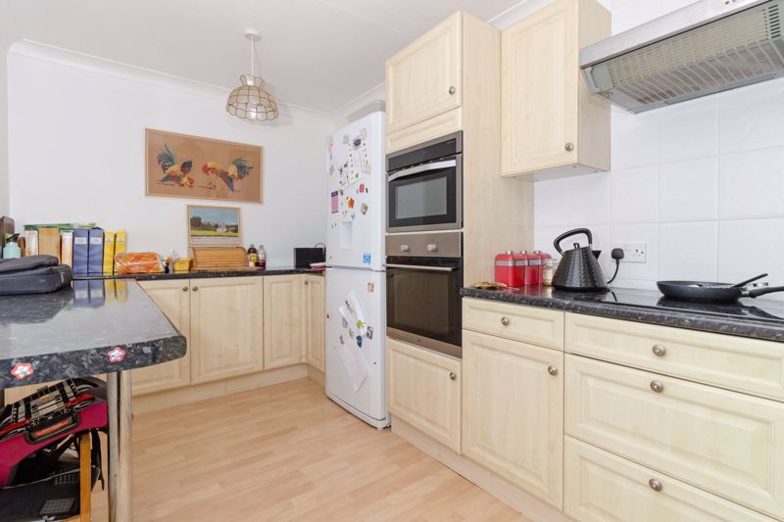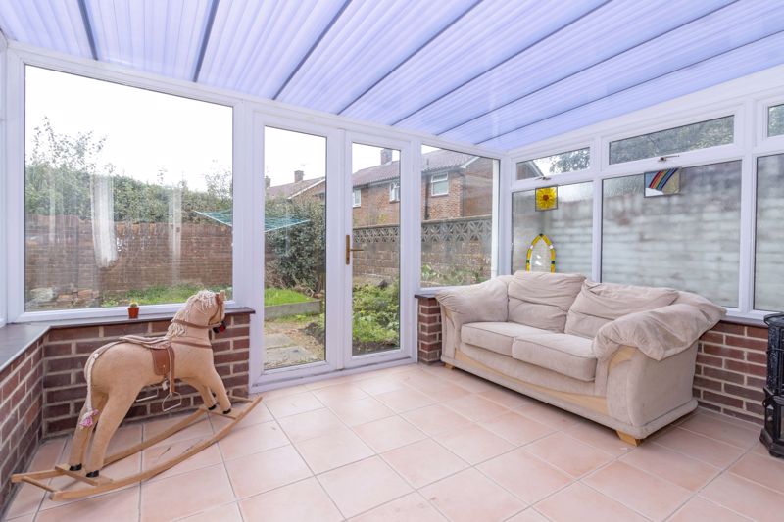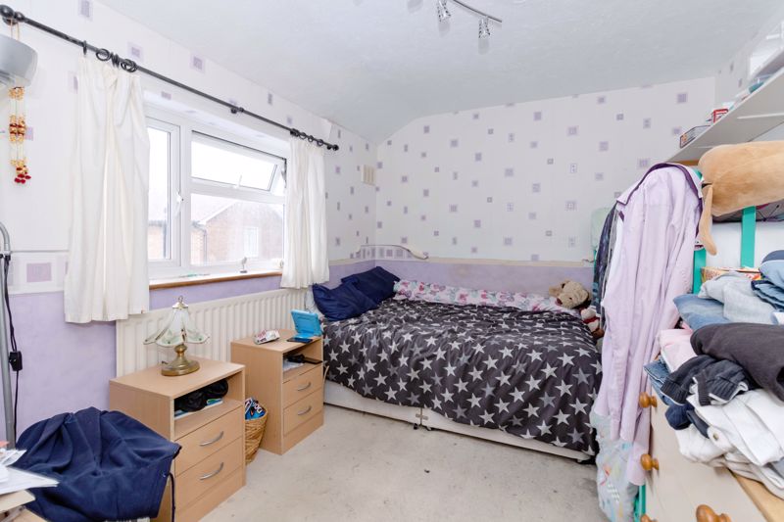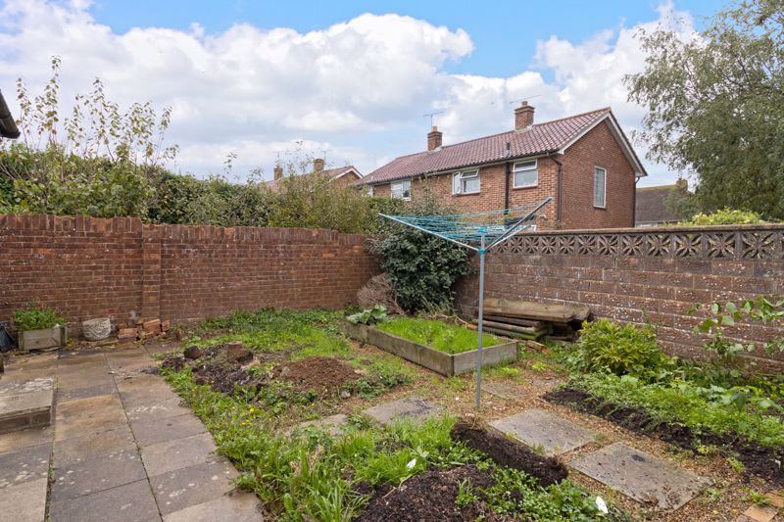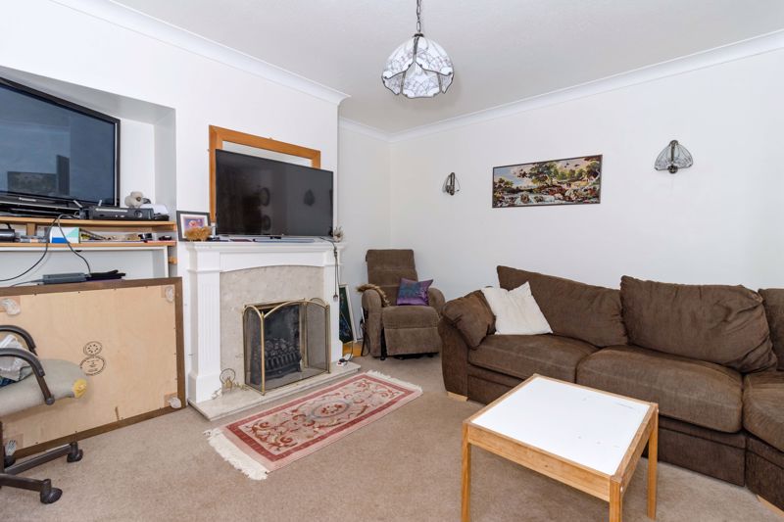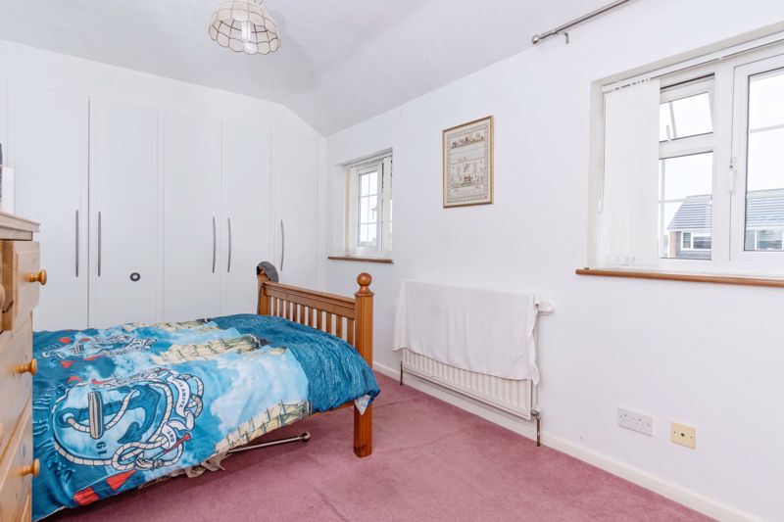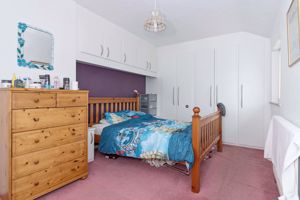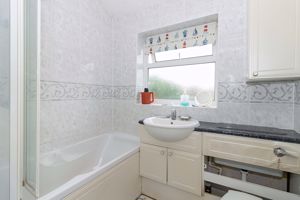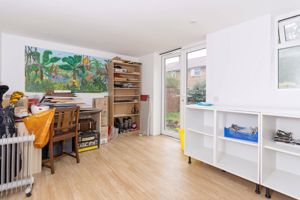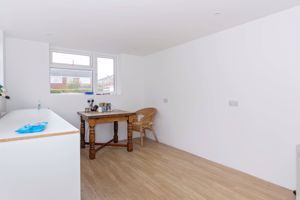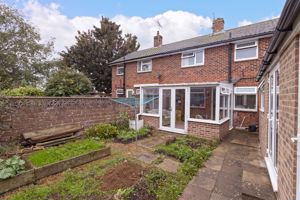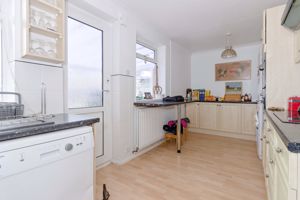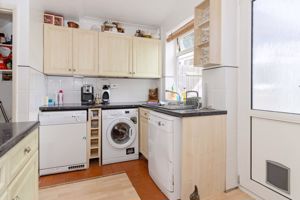Ivydore Avenue, Worthing £350,000
Please enter your starting address in the form input below.
Please refresh the page if trying an alternate address.
- Semi Detached House
- External Home Office/Studio
- No Forward Chain
- Off Road Parking
- Close To Local Parks and Amenities
- EPC - C
Aspire Residential are delighted to bring to the market this two bedroom semi-detached house in Durrington By Sea. Internally the property comprises of an entrance porch, hallway, lounge, kitchen, conservatory, bathroom and two double bedrooms. Externally the property offers a garden, off road parking and an outdoor office. Locally you will find popular family parks, shops, and transport links. Please give us a call today to arrange a viewing on 01903 259961
Entrance Porch
Double glazed entrance door. Brick built porch. Tiled floor.
Hallway
Radiator to side wall. Storage cupboard. Laminate floor.
Lounge
12' 6'' x 6' 3'' (3.81m x 1.90m)
Double glazed windows to front. Radiator to side wall. Featured fire place. Carpets.
Kitchen
18' 10'' x 11' 0'' max (5.74m x 3.35m)
Double glazed windows to rear. Part tiled walls for splash back. Radiator to side wall. Breakfast bar. Composite sink inset to worktop with a mixer tap. Space for washing machine, fridge freezer, dryer and a dish washer. Integrated appliances include a four ring electric hob with a eye level oven and grill. Storage cupboard.
Conservatory
9' 11'' x 12' 7'' (3.02m x 3.83m)
Part brick built mainly glazed over 3 sides. Electric points. Tiled floor.
First Floor Landing
Double glazed windows to side. Radiator. Access to loft. Carpets.
Bathroom
Double glazed frosted windows to rear. Floor to ceiling tiled walls for splash back. Panel enclosed bath with a mains fed shower. Wash hand basin with a chrome mixed tap. Vanity storage cupboards. Chain flush W/C. Radiator.
Bedroom 1
13' 9'' x 9' 10'' (4.19m x 2.99m)
Double glazed windows to side. Radiator. Fitted wardrobes. Above bed storage cupboards. TV point. An additional storage cupboard. Carpets.
Bedroom 2
12' 0'' x 10' 3'' (3.65m x 3.12m)
Double glazed windows to side with radiator below. Carpets.
External Office
16' 5'' x 9' 11'' (5.00m x 3.02m)
Double glazed windows to front and side. Spotlights throughout. Electric points. Laminate flooring.
Garden
Enclosed by brick wall. Raised flower beds. Partly paved.
Off Road Parking
Parking for 2 - 3 cars
Click to enlarge
Worthing BN13 3JA




