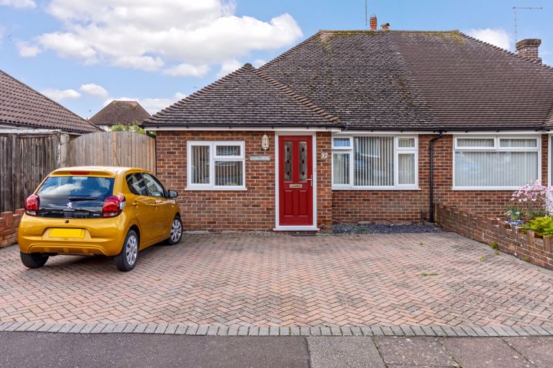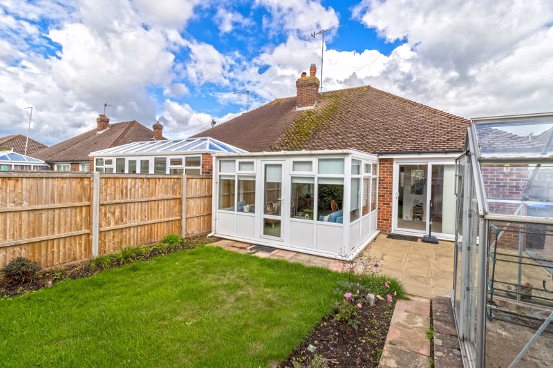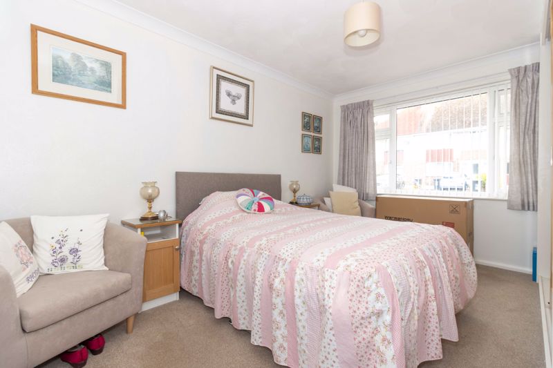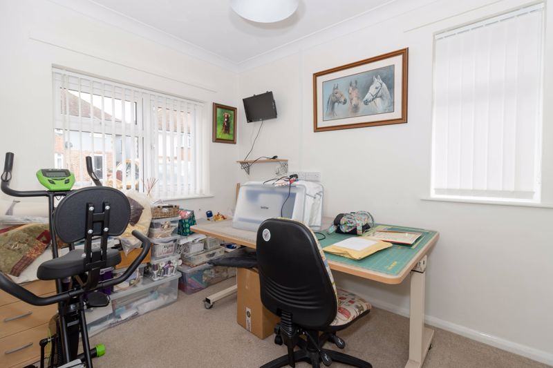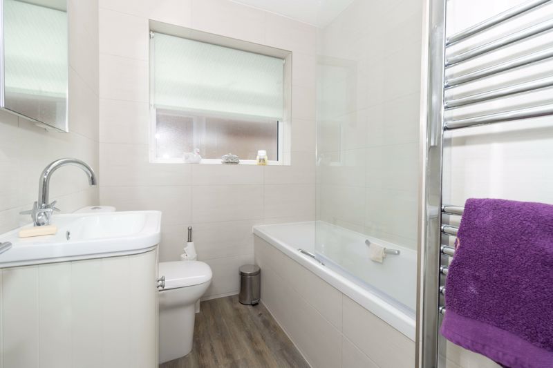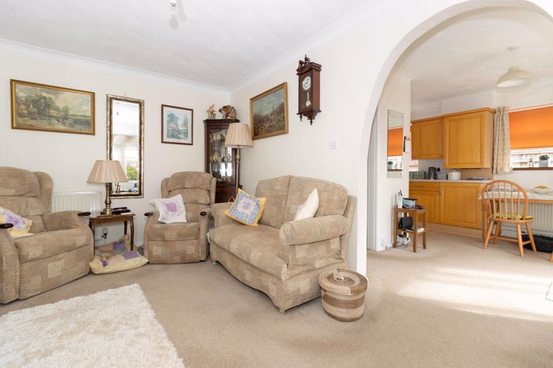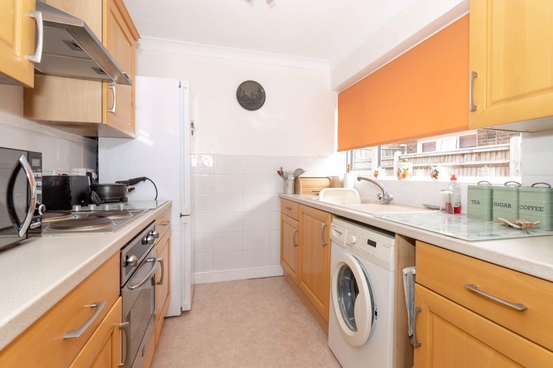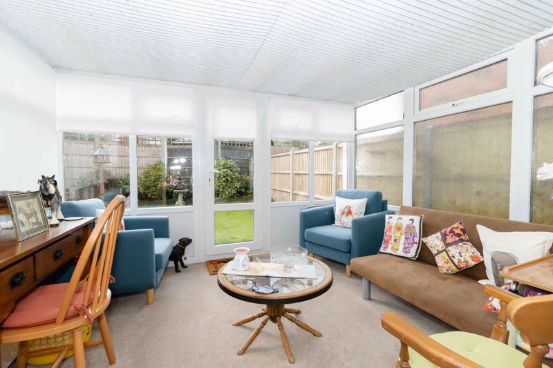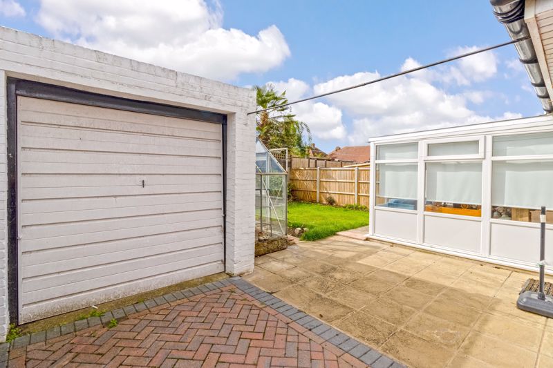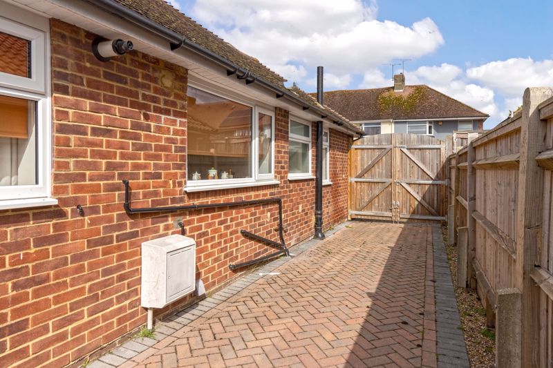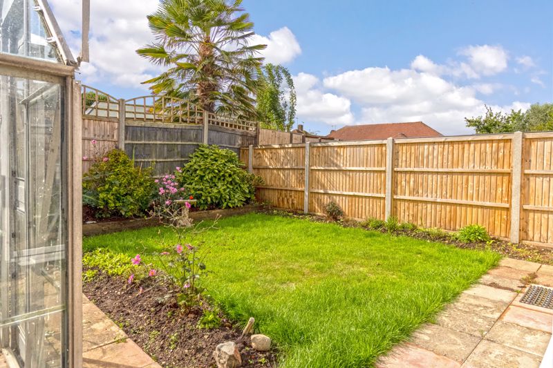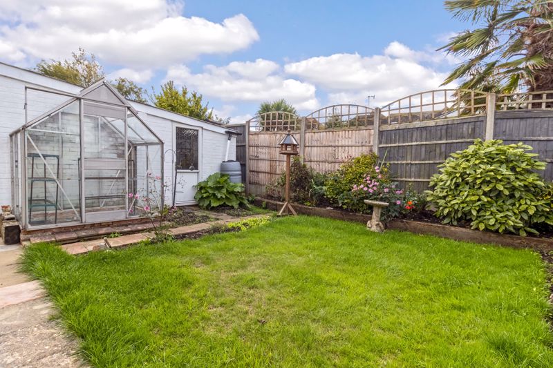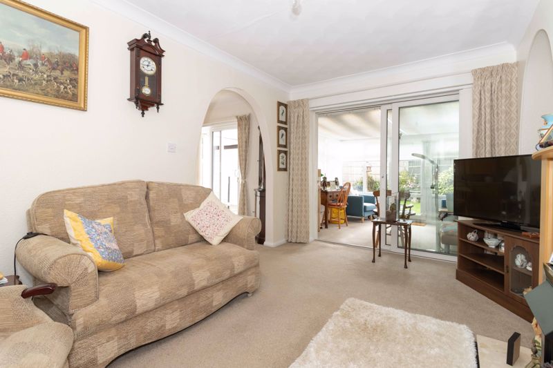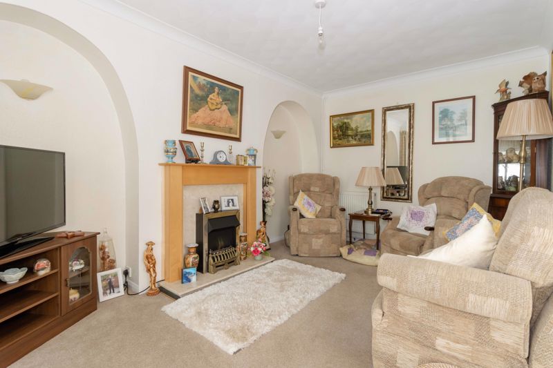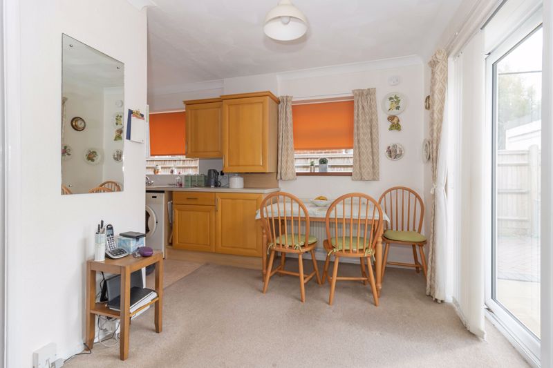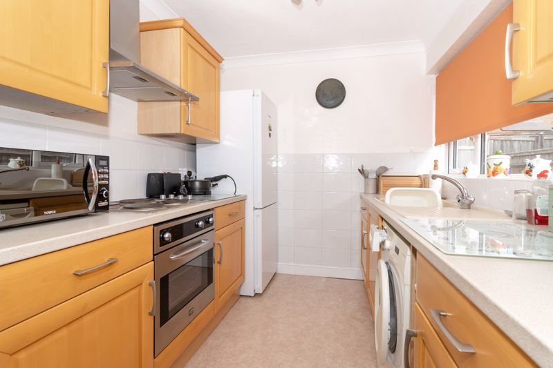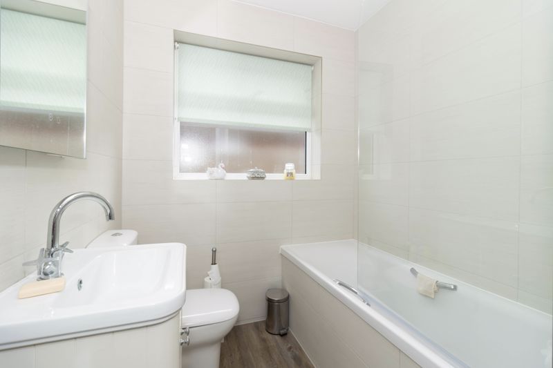Stone Close, Worthing £375,000
Please enter your starting address in the form input below.
Please refresh the page if trying an alternate address.
- Two Double Bedrooms
- South Facing Garden
- Open Plan Kitchen/Dining Room
- Garage
- Conservatory
- EPC Rating - D
- Off Road Parking
Aspire Residential are delighted to bring to the market this well presented two bedroom semi- detached bungalow, which is in a located in a quiet close. Internally the property offers two double bedrooms, a modern bathroom, an open plan kitchen/dining room, a lounge and a conservatory. Externally it offers a south facing garden, off road parking for 2 or 3 cars and a garage. It is also close to bus routes and only a mile walk away from a mainline train station. Please give us a call today to arrange a viewing on 01903 259961
Entrance Door
Double glazed entrance door with security locks and letter box. Opening to:
Porch
Brick built with windows to side. Door into:
Hallway
Meters cupboard. Radiator to side wall. Access to loft space. Airing cupboard. Carpets.
Bedroom 2
9' 5'' x 7' 3'' (2.87m x 2.21m)
Double aspect double glazed windows. TV point. Radiator. Carpets.
Bathroom
Double glazed frosted windows to side. Floor to ceiling tiled walls for splash back. Tile enclosed bath with a mains fed overhead shower and a shower screen. Button flush W/C. Pedestal wash hand basin with swan neck mixer tap. Chrome heated towel rail. Wood effect floor.
Bedroom 1
13' 5'' x 10' 1'' (4.09m x 3.07m)
Double glazed windows to front. Triple length built in wardrobe. Radiator. Carpets.
Kitchen/Diner
16' 11'' x 11' 2'' (5.15m x 3.40m)
Double aspect light provided by double glazed windows and doors. Matching range of wall and base units. Part tiled walls for splash back. Single bowl sink with mixer tap and draining board inset to work top. Integrated appliances include a fan assisted oven, a four ring electric hob and an extractor fan. Space for washing machine and fridge freezer. Combi boiler housed in cupboard. Space to dine. Opening into:
Lounge
15' 1'' x 10' 3'' (4.59m x 3.12m)
Double glazed doors into conservatory. Display alcoves. Radiator. TV point. Carpets. Featured fire place.
Conservatory
11' 2'' x 9' 10'' (3.40m x 2.99m)
Double glazed windows throughout. Electric points. Carpets.
South Facing Garden
Fence enclosed with raised flower beds. Patio for dining.
Garage
Manual up and over door.
Click to enlarge
Worthing BN13 2AU




