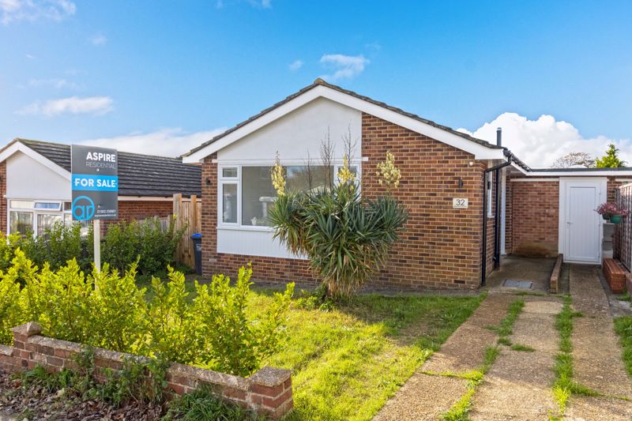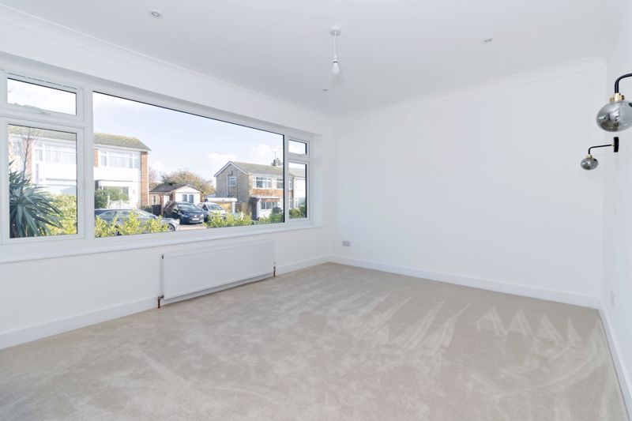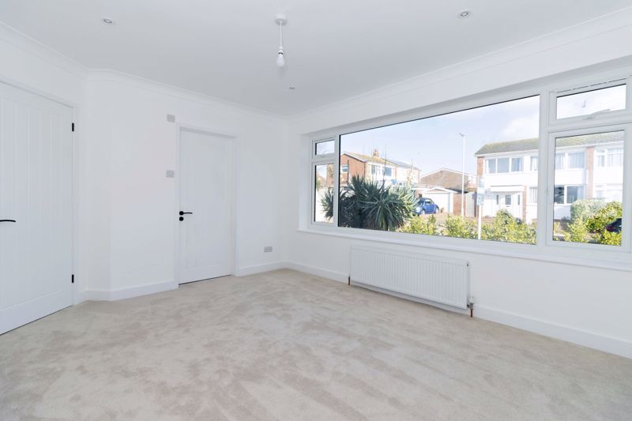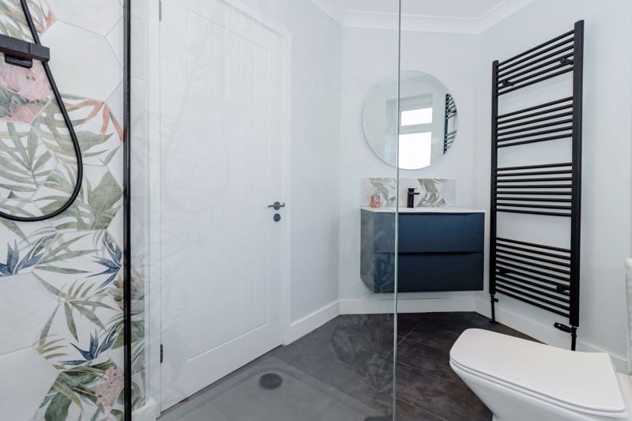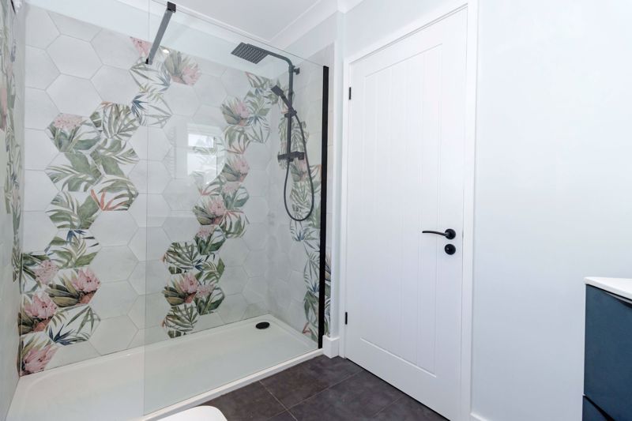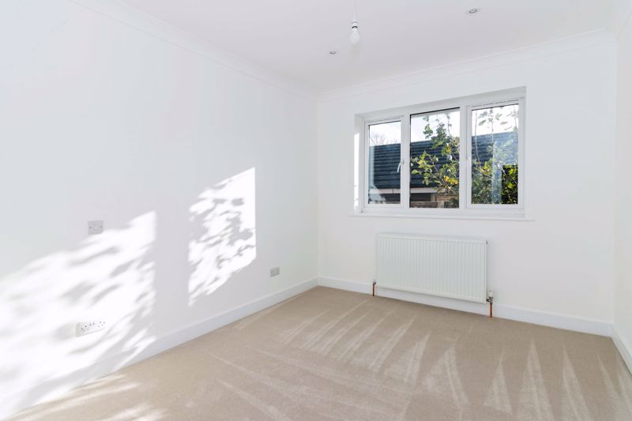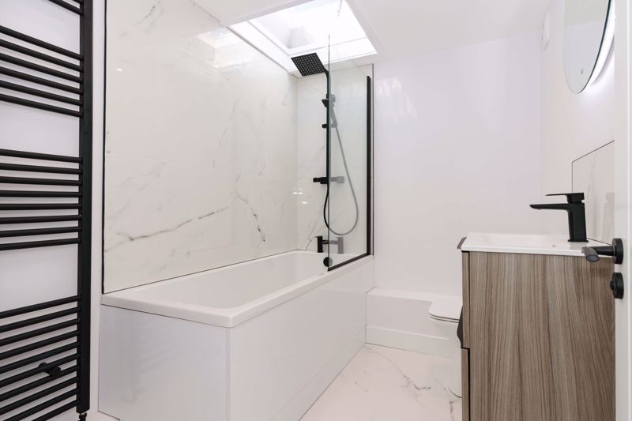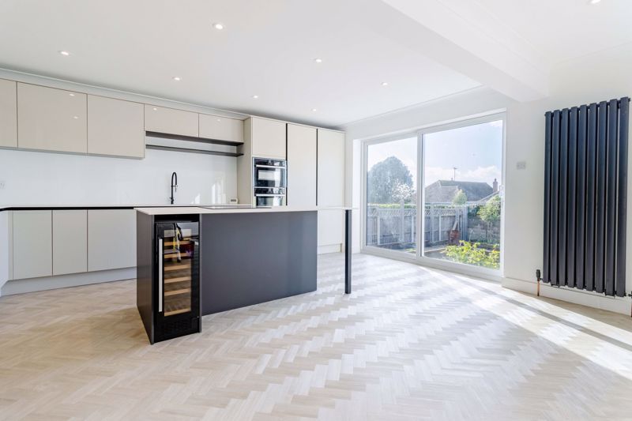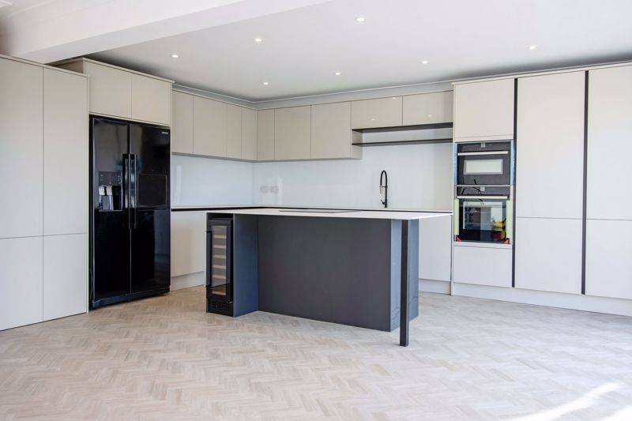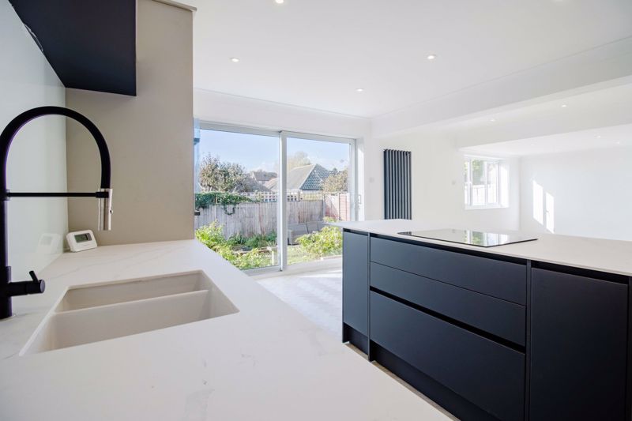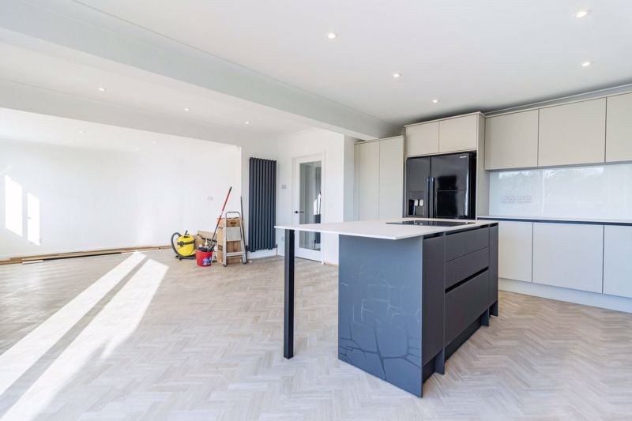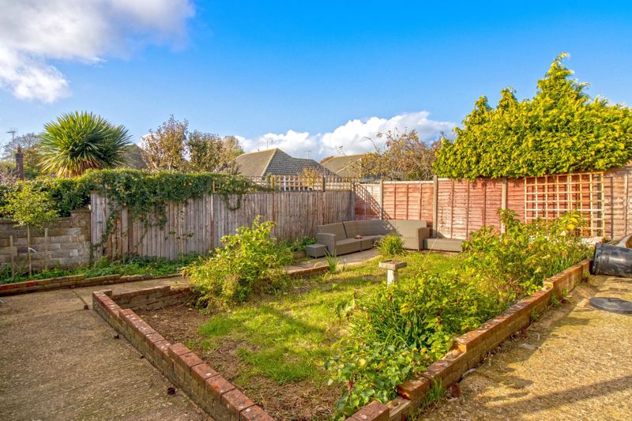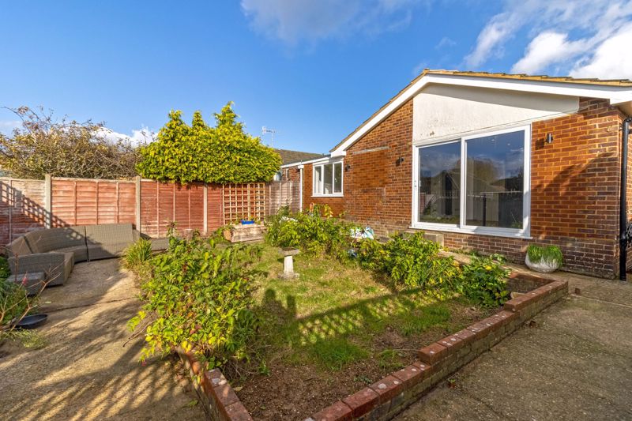Brendon Road, Worthing £425,000
Please enter your starting address in the form input below.
Please refresh the page if trying an alternate address.
- Extensively Refurbished Detached Bungalow
- Master Bedroom with Ensuite
- Modern Open Plan Kitchen/Lounge
- West Facing Garden
- Off Road Parking
- EPC - D
- No Forward Chain
Aspire Residential are delighted to bring to the market this DETACHED TWO BEDROOM BUNGALOW which has recently undergone an EXTENSIVE REFURBISHMENT. Internally the property offers an entrance hallway, master bedroom with EN SUITE, another double bedroom, bathroom and an open plan lounge/kitchen. External benefits include off road parking and a WEST FACING GARDEN. This property will be sold with NO FORWARD CHAIN. Call us today to book your viewing.
Entrance Door Into;
Hallway
15' 10'' max x 5' 5'' (4.82m x 1.65m)
Spotlights throughout. Radiator to side wall. Storage cupboard. Herringbone flooring.
Master bedroom
13' 6'' x 11' 9'' (4.11m x 3.58m)
Double glazed windows overlooking front garden, with radiator below. Spotlights throughout. Feature Wall lights. Carpets.
En Suite
Double glazed frosted windows. Walk in shower with decorative internal tiling for splash back. Walk in shower with overhead drench showerhead and a fixed glass screen. Vanity LED mirror. Floating wash hand basin with a matt grey mixer tap and vanity storage drawers. Heated towel rail. Button Flush W/C. Further tiling for splash back. Tiled floor.
Bedroom Two
13' 7'' x 9' 3'' (4.14m x 2.82m)
Double glazed windows to side with radiator below. Spotlights throughout. Access to loft. TV point. Carpets
Bathroom
Skylight. Panel enclosed bath with overhead shower. Heated towel rail. Vanity LED mirror. Floating wash hand basin with mixer tap and vanity storage drawers. Button flush W/C. Part tiled walls for splash back. Tiled floor.
Open Plan Kitchen/Lounge
21' 9'' x 17' 9'' (6.62m x 5.41m)
Double glazed windows and sliding doors to rear. Spotlights throughout. The kitchen offers a mix of matt finish white and grey wall and base units. One and a half bowl sink with pressure hose mixer tap inset to composite work top. Space for American Style fridge freezer & washing machine. Integrated appliances include a dish washer, microwave, fan oven assisted oven and a four-ring electric hob inset to island composite worktop with a wine cooler below. TV point. luxury vinyl tiled floor.
West Facing Garden
Patio garden over two level with lawn to middle. Fence enclosed.
Off Road Parking
Agents Notes
This property has been fully refurbished including but not limited to: New windows (with guarantee) New heating system (boiler with guarantee) A full rewire Facias and soffits Kitchen appliances ( with various guarantees)
Click to enlarge
Worthing BN13 2PT




