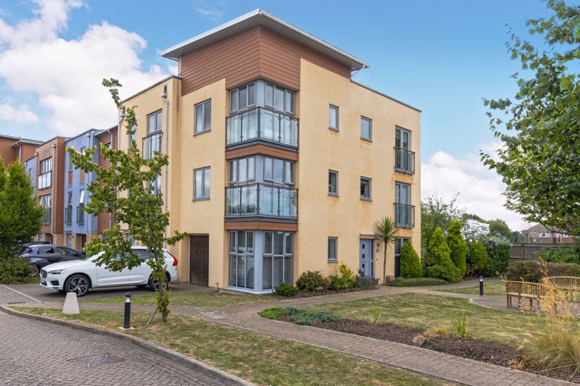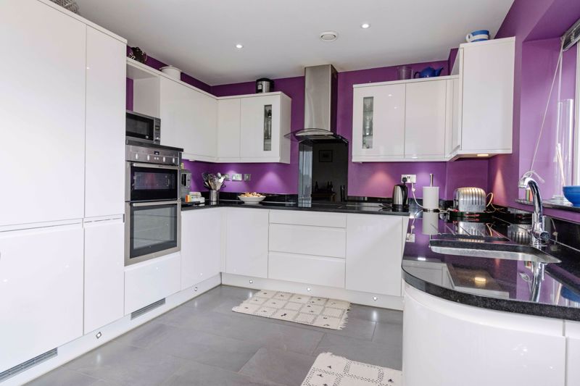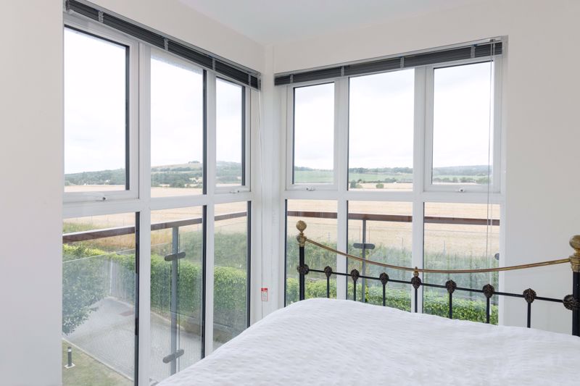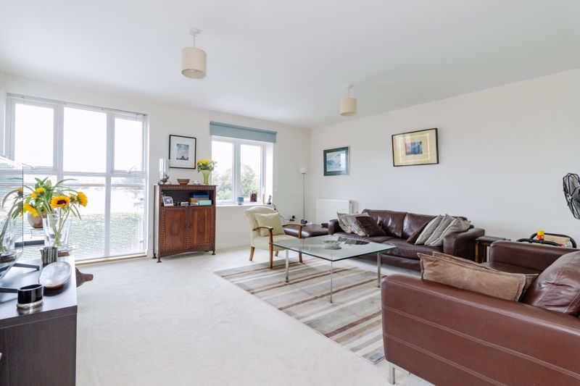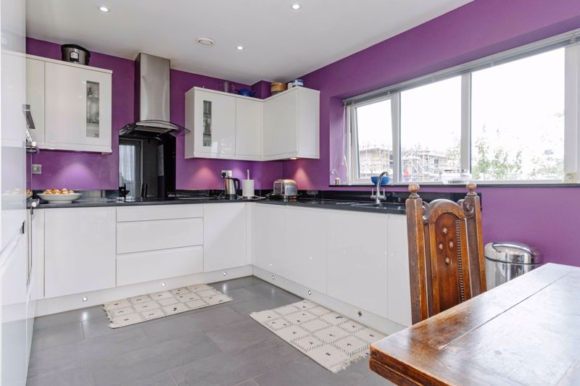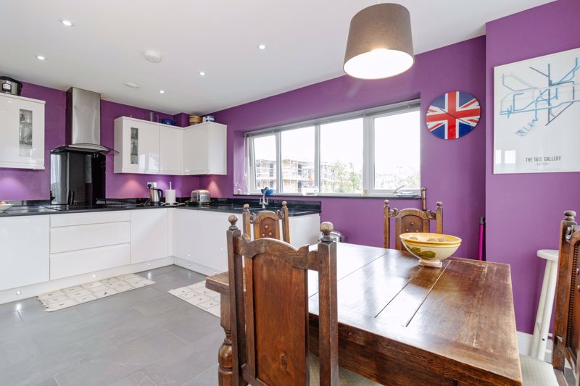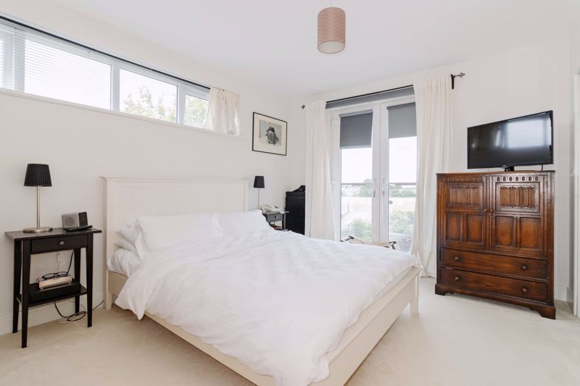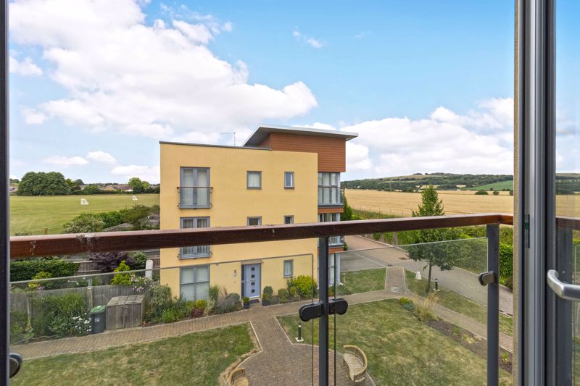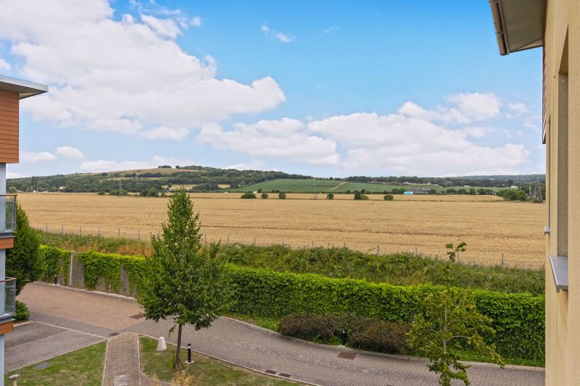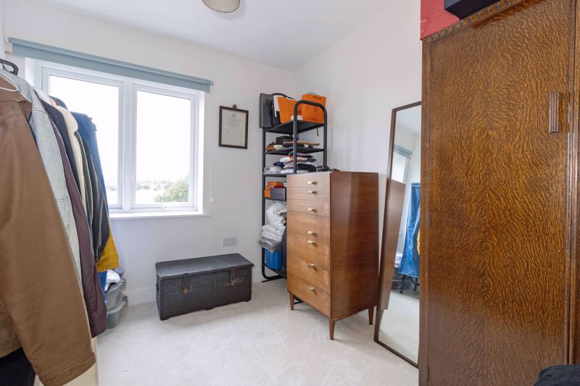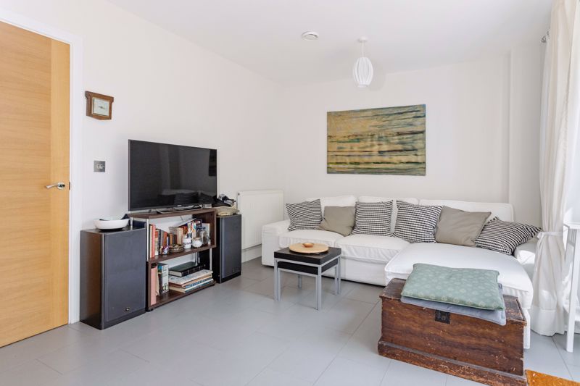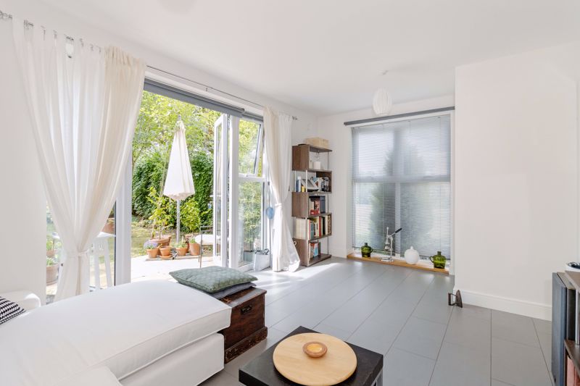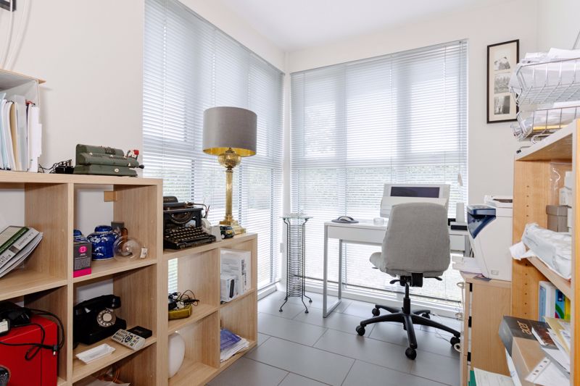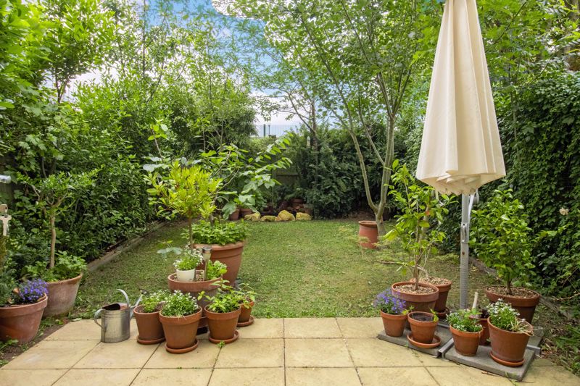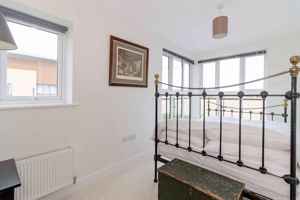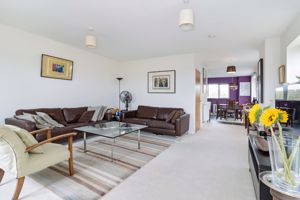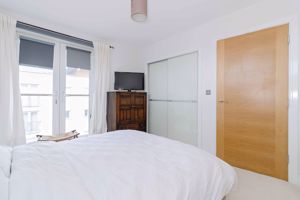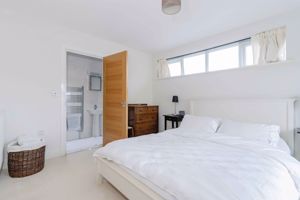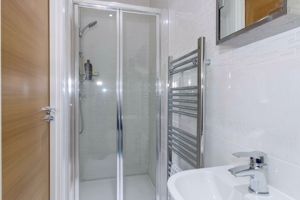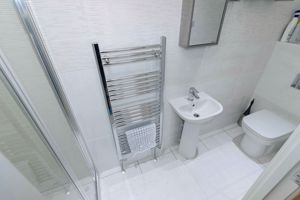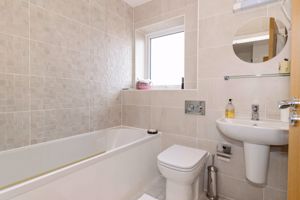Bluebell Way Goring-By-Sea, Worthing £450,000
Please enter your starting address in the form input below.
Please refresh the page if trying an alternate address.
- Modern Town House With Solar Panels
- Views Out To The South Downs
- Garage
- Off Road Parking
- Two Juliette Balconies
- EPC - B
- Modern Furnishings
- Secluded Rear Garden
Aspire Residential are excited to bring to the market this fantastically presented, modern town house in the popular 'Aspects Development' in Goring By Sea. This is a rare opportunity to purchase a versatile home, in a fantastic location that benefits from an active new build warranty. Internally the property has been finished to a high standard and offers beautiful views out to the South Downs. Addition benefits including, a near by train station, solar panels and local shops. Viewing is highly recommended so call us today to book your appointment
Entrance
Double glazed, composite door opening to:
Hallway
Cupboard housing boiler. Radiator. Thermostat control. Door into garage. Tiled flooring.
Downstairs W/C
Part tiled walls for splash back, button flush W/C. Radiator. Floating wash hand basin. Tiled floor.
Study
10' 1'' x 6' 8'' (3.07m x 2.03m)
Double aspect, double glazed, corner adjoining windows. TV point. Phone point. Radiator. Tiled flooring.
Downstairs Reception
16' 11'' into recess x 11' 2'' (5.15m x 3.40m)
Double doors to rear providing access to garden and double glazed window to side providing additional light. Radiator. TV point. Tiled flooring.
Stairs upto:
First Floor Landing
Radiator. Door into:
Split Open Plan Kitchen/Dining Room/Lounge:
Kitchen/Dining Room
16' 5'' x 10' 3'' (5.00m x 3.12m)
Double glazed windows over two sides one which is Juliette balcony. Matching range of wall of base units with marble worktop tops which have a one and a half bowl inset. Integrated appliances include a fridge/freezer, dishwasher, eye level oven and grill and a four ring induction hob with overhead extractor fan. Feature below unit and kickboard lighting. Space to dine. Tiled floor.
Lounge
15' 6'' x 16' 3'' (4.72m x 4.95m)
Double glazed windows over two sides providing double aspect light and views across the South Downs. Two radiators. TV point. Carpets.
Stairs upto:
Top Floor Landing
Access to loft space. Thermostat control. Linen cupboard. Light tunnel. Carpets.
Master Bedroom
12' 11'' x 10' 4'' (3.93m x 3.15m)
Double glazed window to rear and Juliette balcony side. Built in wardrobe. Radiator. Carpets. Door opening to:
En Suite
Flooring to ceiling tiled walls for splash back. Walk in shower with glass folding door. Pedestal wash hand basin. Button flush W/C. Chrome heated towel rail. Tiled flooring.
Family Bathroom
Floor to ceiling tiled walls for splash back. Double glazed frosted window to rear. Panel enclosed bath with overhead shower and glass shower screen. Button flush W/C. Floating wash hand basin. Chrome heated towel rail. Tiled flooring.
Bedroom Two
14' 2'' x 7' 11'' (4.31m x 2.41m)
Double aspect, double glazed, corner adjoining windows providing fantastic views out to the South Downs. Radiator. TV point. Carpets.
Bedroom Three
9' 10'' x 7' 11'' (2.99m x 2.41m)
Double glazed window to front. Carpets.
Garden
Patio space for dining extending into lawn which has a water feature to the rear. Mature shrubs and hedges providing an abundance of privacy.
Garage
Small utility area which including plumbing for a washing machine. Meters. Manual up and over door.
Off Road Parking
To the front of the garage.
Click to enlarge
Worthing BN12 5BW




