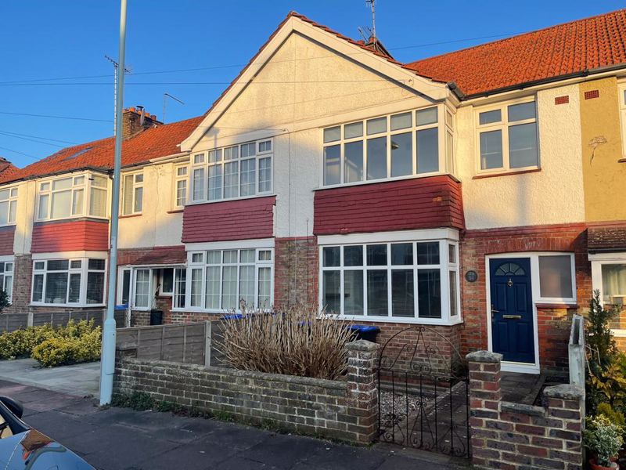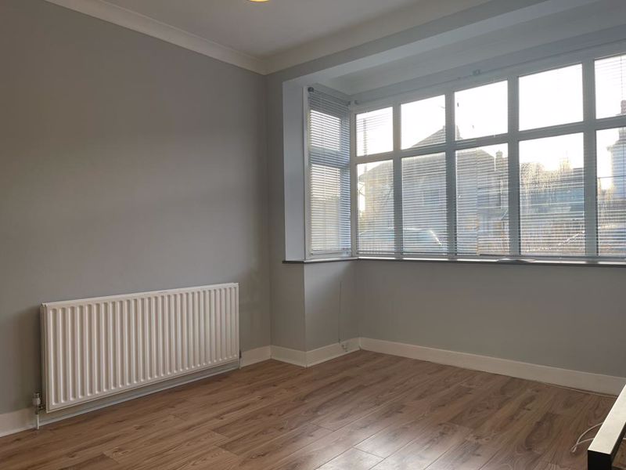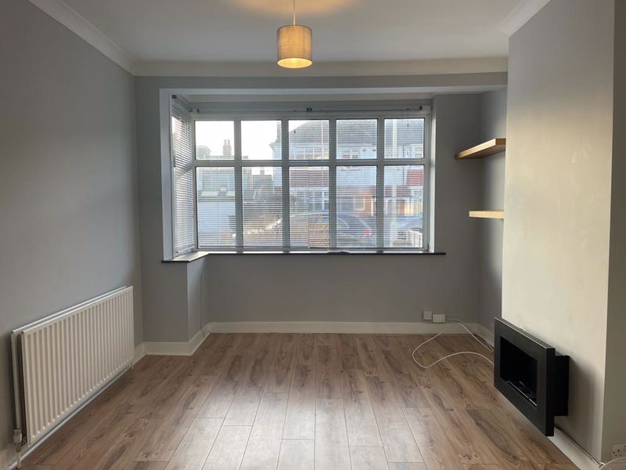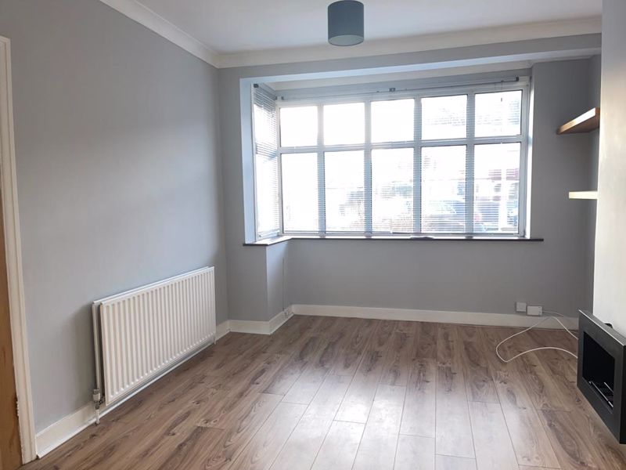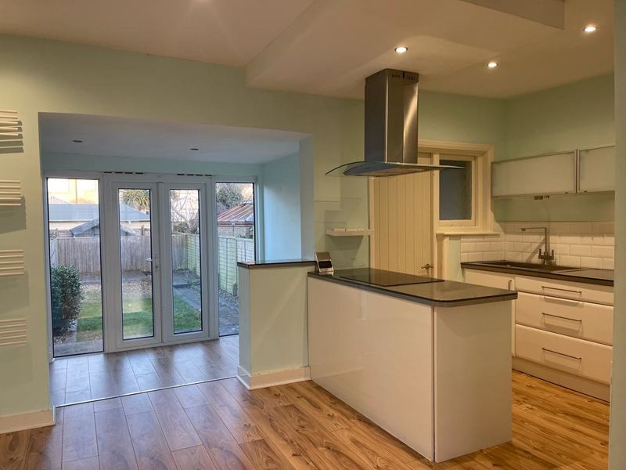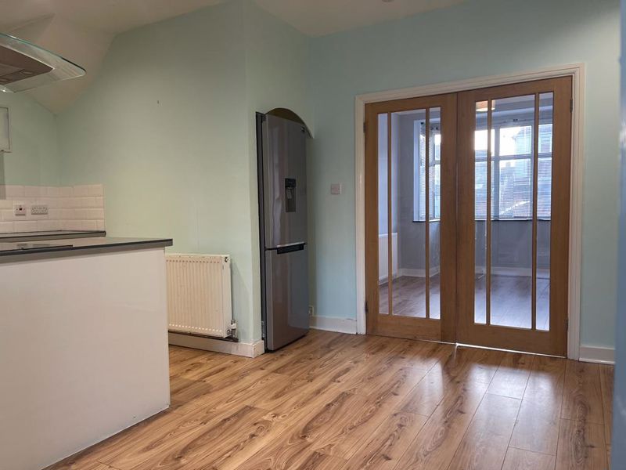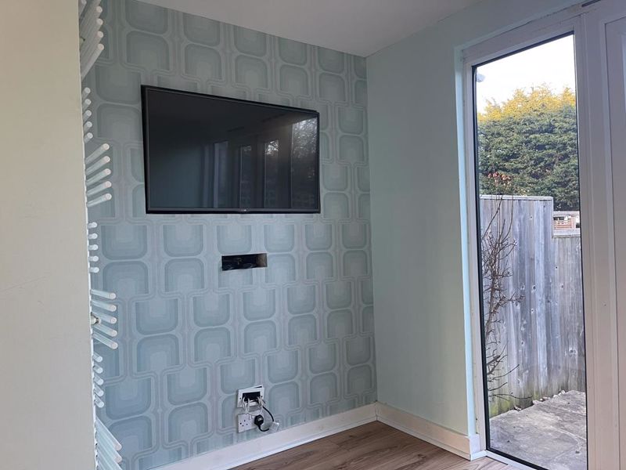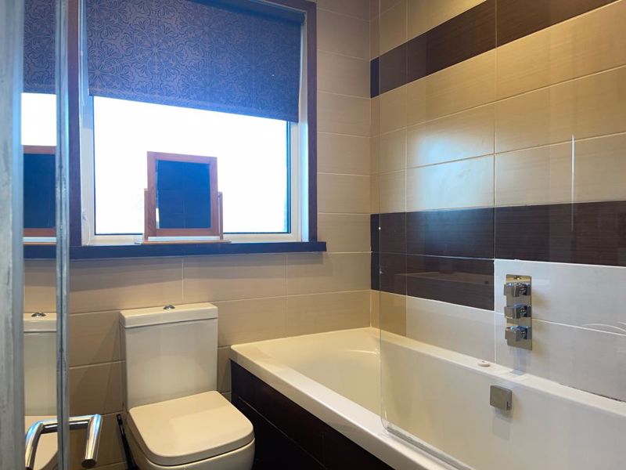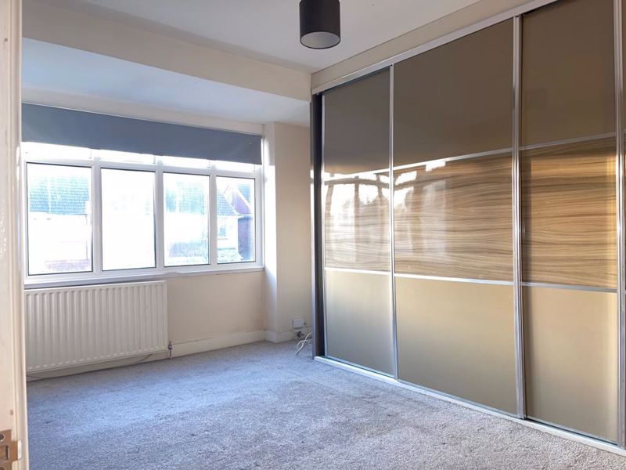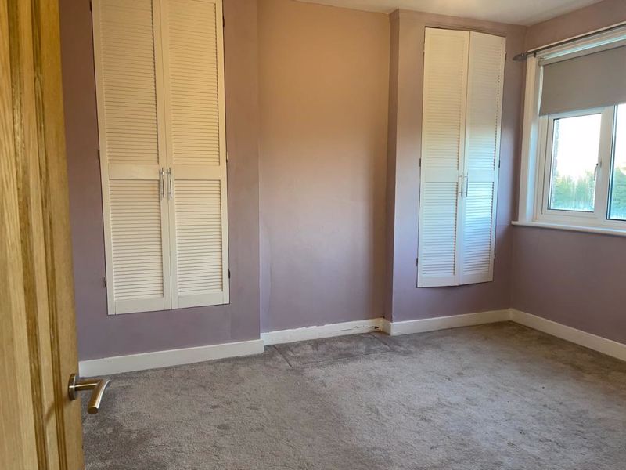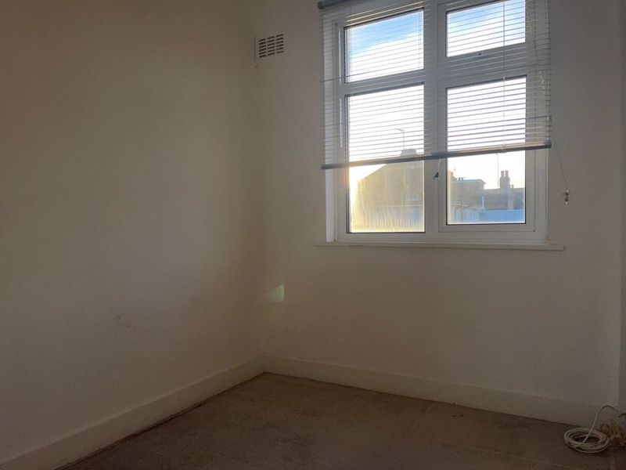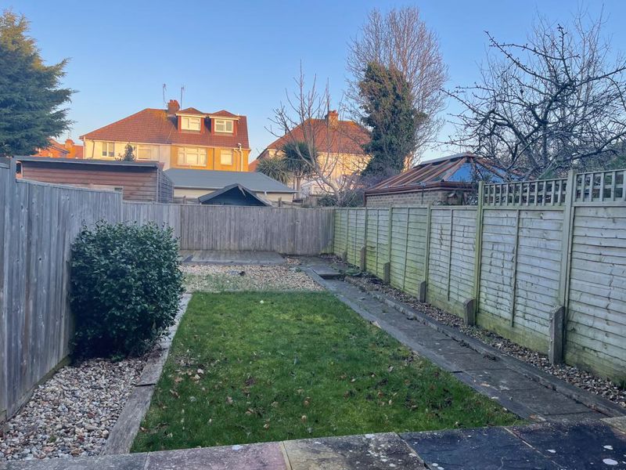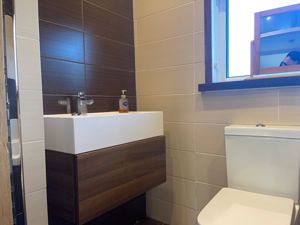Ripley Road, Worthing Monthly Rental Of £1,575
Please enter your starting address in the form input below.
Please refresh the page if trying an alternate address.
- ***Let Prior to Marketing***
- Three Bedrooms
- Well Presented
- Available Immediately
- Easy Walk To West Worthing Train Station
- EPC Rating E
**Let Prior to Marketing** Aspire Residential are pleased to offer this well presented THREE BEDROOM mid terrace house, ideally situated in West Worthing. The location is perfect for local schools and shops which are all within walking distance .Internally the property comprises; three bedrooms, lounge, kitchen diner, utility room, and bathroom. Externally the property offers a front and rear garden. Please give us a call today to arrange your viewing!
Entrance
Frosted double glazed door to:-
Entrance Hall
Double glazed window to front aspect. Radiator. . Storage cupboard. Under stairs storage cupboard. Laminate flooring.
Lounge
13' 5'' x 10' 10'' (4.09m x 3.30m)
Coving. Radiator. Double glazed window to front aspect. Laminate flooring. Oak glass doors opening to:
Kitchen/Diner
17' 0'' x 11' 3'' (5.18m x 3.43m)
A range of white gloss fronted base units and frosted glazed wall units. Stainless steel sink inset to worktop with mixer tap and drainer. Integrated appliances include a four ring 'Induction hob' with an extractor fan and a fan assisted oven. Free standing fridge freezer supplied. Radiator. Downlighters. Laminate flooring. Radiator. Opening to:
Extended living space
10' 2'' x 5' 9'' (3.10m x 1.75m)
Downlighters. Radiator. Television inset to wall. Double glazed doors providing access to rear garden.
Utility Room
6' 8'' x 6' 6'' (2.03m x 1.98m)
Glazed window to rear. Storage cupboard. Wall units with worktop below. Space and plumbing for washing machine and further appliances.
First Floor Landing
Access to loft space.
Bathroom
Double glazed frosted window to rear. Floor to ceiling tiled walls for splash back. Tile enclosed bath with chrome rain shower head and glass shower screen. Floating wash hand basin with mixer tap and vanity storage. Low level flush WC. Heated towel rail.
Bedroom One
14' 2'' x 10' 3'' (4.31m x 3.12m)
Fitted wardrobes with hanging and shelving. Double glazed window to front aspect. Radiator
Bedroom Two
11' 3'' x 9' 4'' (3.43m x 2.84m)
Double glazed window to rear aspect. Built in wardrobe with hanging and shelving. Further built in cupboard housing gas boiler. Radiator. Carpets.
Bedroom Three
7' 4'' x 6' 6'' (2.23m x 1.98m)
Double glazed window to front aspect. Radiator. Carpets.
Rear Garden
Fence enclosed with patio space for dining and lawned area to centre.
Worthing BN11 5NH




